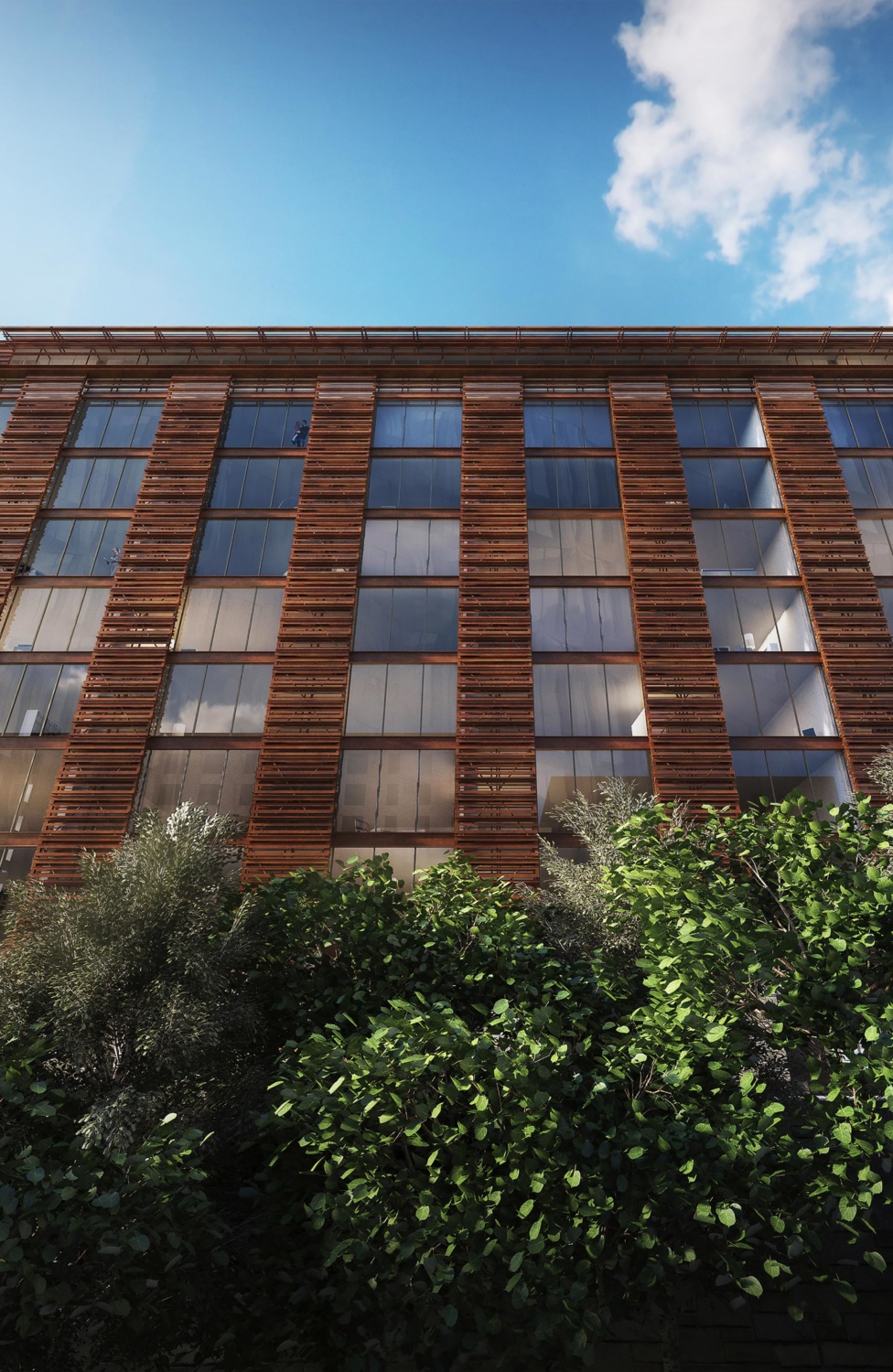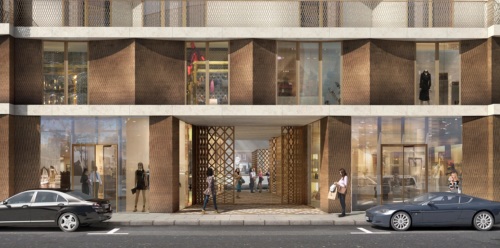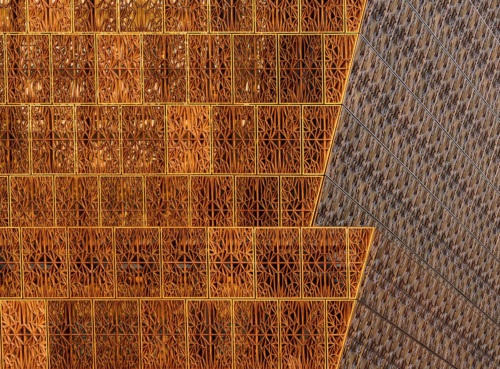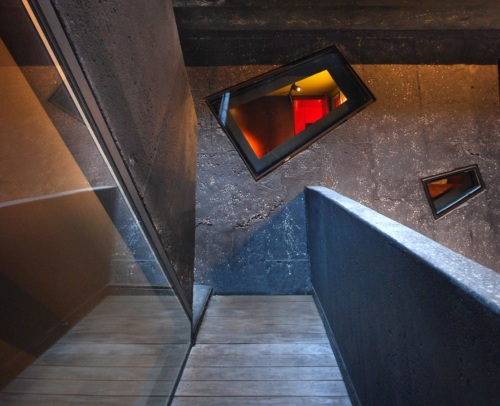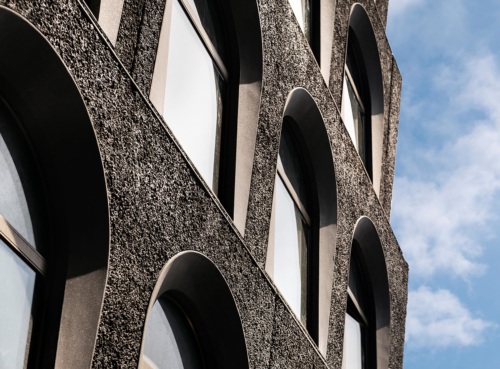
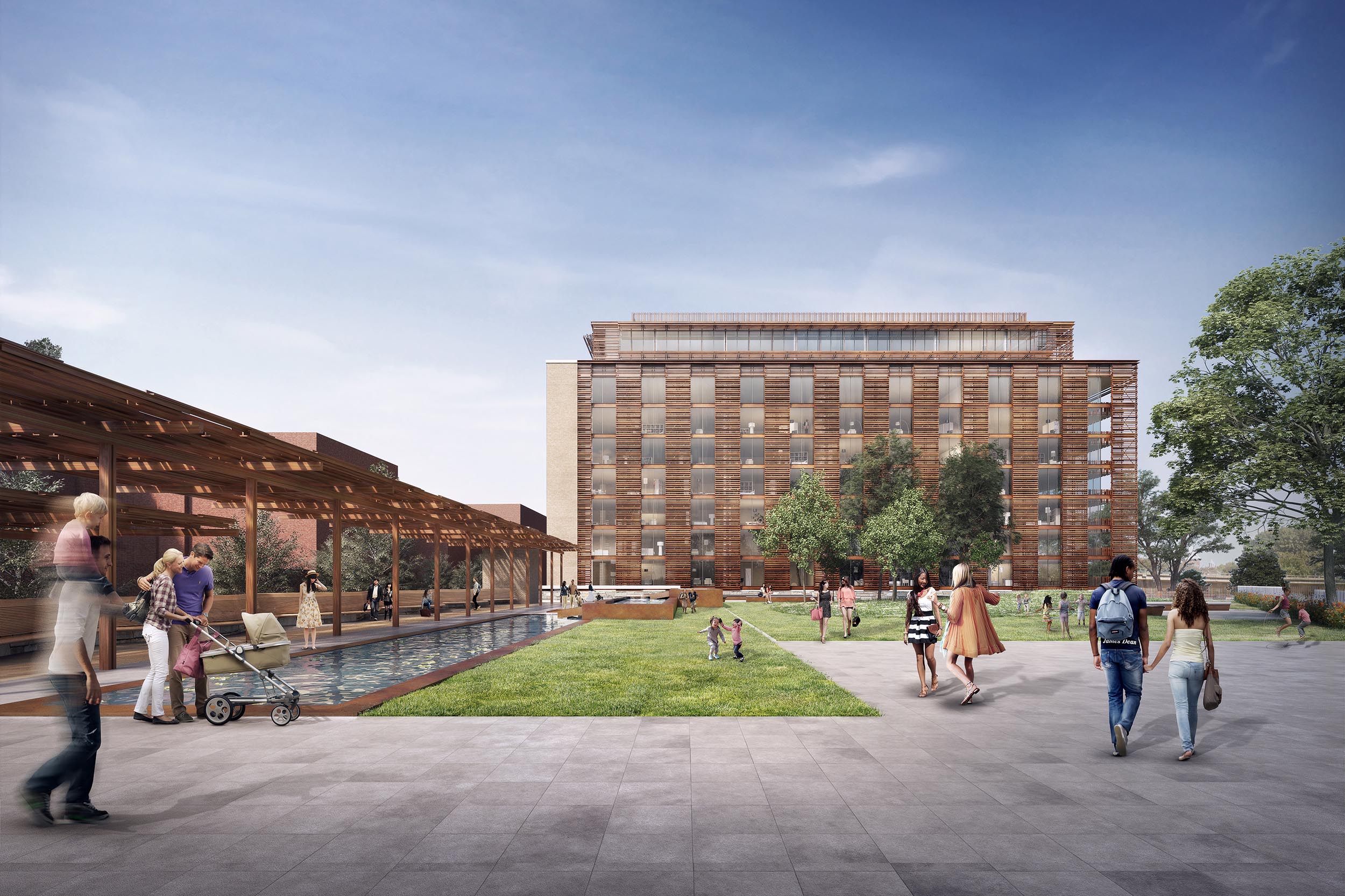
West Heating Plant
Washington DC, USA
- Status
Current - Area
24,600 m² / 264,800 ft² - Category
Residential, Mixed Use, Adaptive Re-use and renovation - Design Architect
Adjaye Associates - Client
The Georgetown Co. and The Levy Group - Landscape Architect
Laurie Olin - Mechanical/Plumbing Engineer
Icor Associates - Structural Engineer
Robert Silman Associates
Technical Info +
A new metal façade system gives expression to a materiality reflective of the existing building’s steel frame, recalibrated within 21st-century systems. These new façades feature operable shutters, which reference the heating plant’s mechanized components.
The West Heating Plant, a proposed new 70-unit luxury condominium complex in the heart of DC’s historic Georgetown neighborhood, is a major redevelopment of the 1940’s decommissioned steam-heat facility. Amenities include a pool, library, bar and wine cellar, and common rooms. Adjaye Associates’ design celebrates the industrial heritage of the purpose-built structure, integrating preserved features with dynamic new elements directly inspired by technology and machinery of the existing plant. The street-facing brick façade has been retained as one of the most recognizable elements of the original building. A new public access lobby features floor-to-ceiling windows that frame a 100-foot airshaft exposing the original brick, against a unique water feature designed to celebrate the rich history of the site.
Across the rest of the building, a new metal façade system gives expression to a materiality reflective of the existing building’s steel frame, recalibrated within 21st-century systems. These new façades feature operable shutters, which reference the heating plant’s mechanized components. Taking their cue from the existing building’s art deco louvered windows, these new metal louvers create a dynamic blend between opacity and transparency while optimizing the building’s sun shading performance. The East-facing façade, meanwhile, is predominately glass with expansive balconies offering views of Watergate and the John F. Kennedy Center for the Performing Arts.
The project also establishes a generous new one-acre park that unifies and significantly expands the neighborhood’s public realm, with links to the adjacent Georgetown Waterfront Park and Rock Creek Park. The green space spans the covered parking area and is formed as a monument to the historic C&O Canal waterfront, which will be unlocked and shared as an event space for residents and the neighboring Four Seasons hotel. A specially crafted steel bridge spans the entire site, unifying the park and the new residential building, creating a coherent design language between the two.
