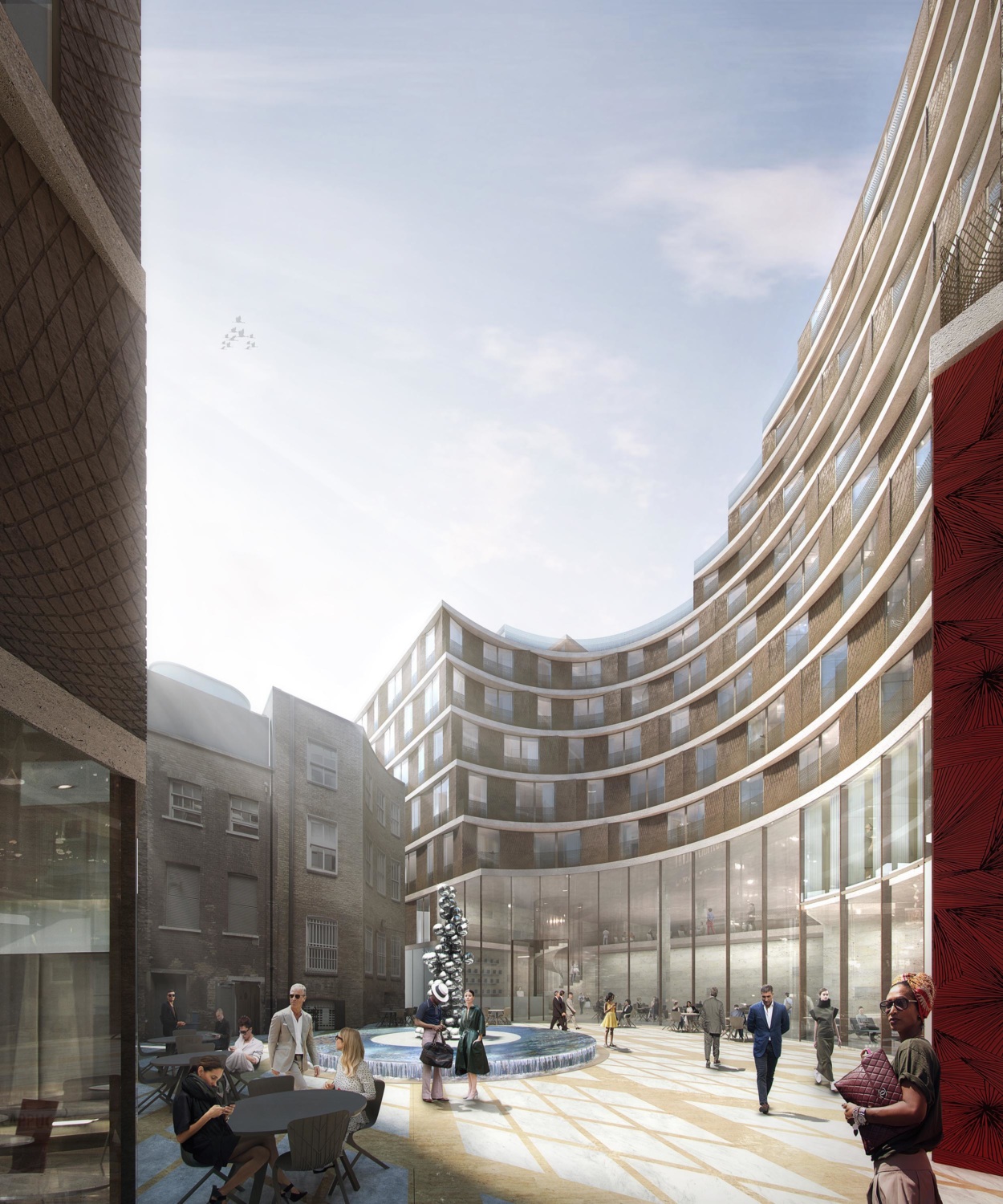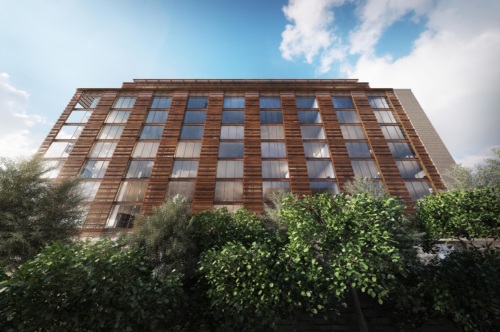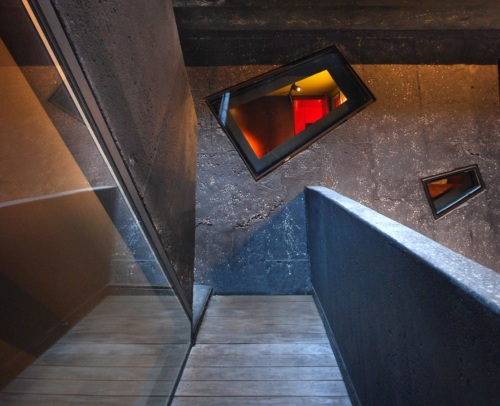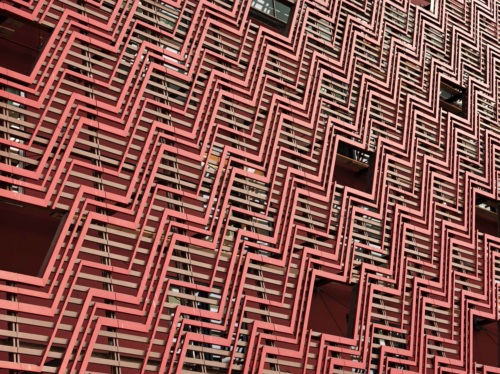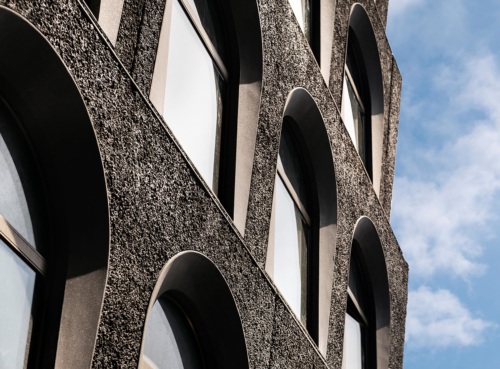
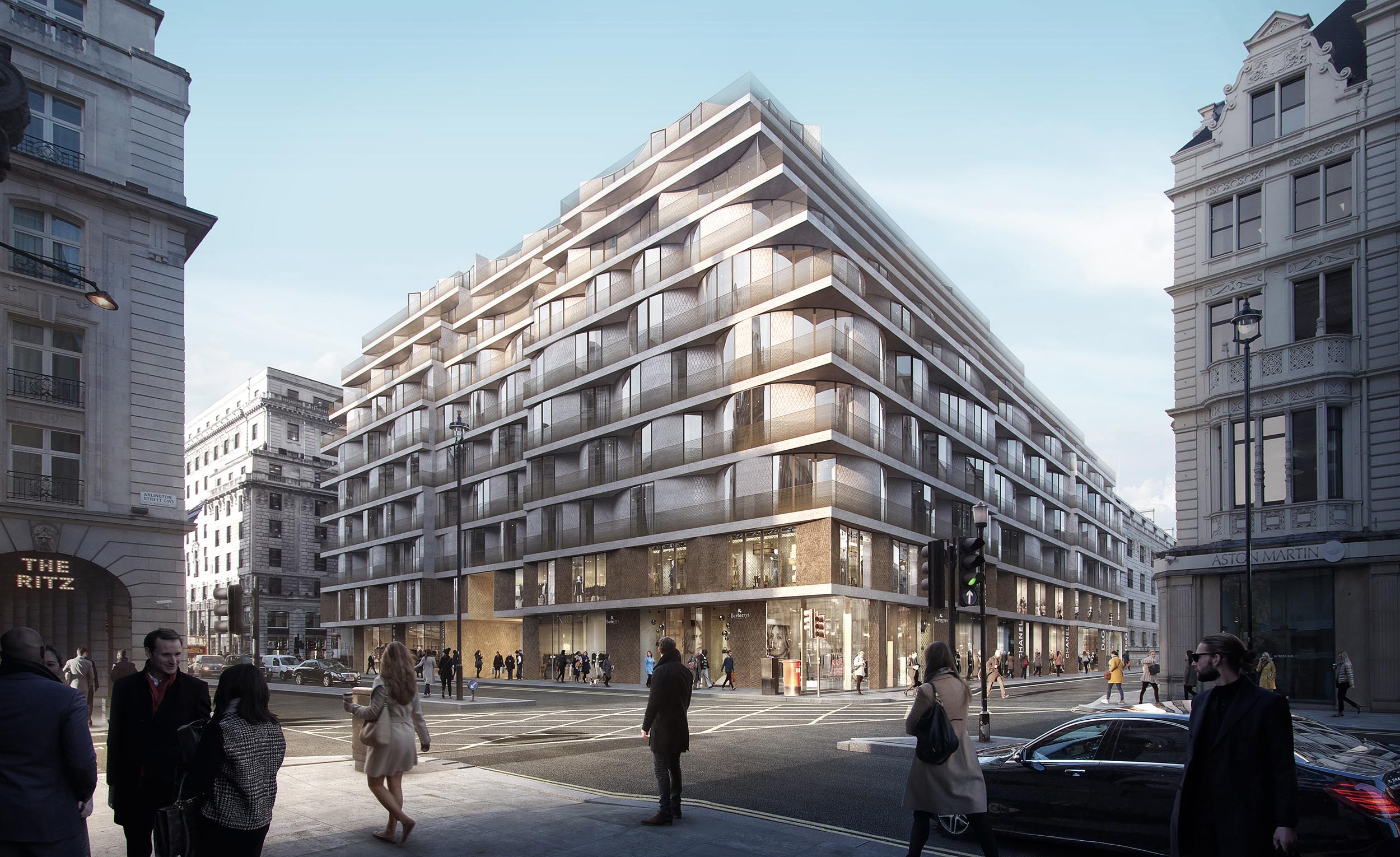
One Berkeley Street
London, UK
- Status
Design - Area
36,546 m² / 393,377 ft² - Category
Residential, Interiors, Commercial, Mixed Use - Design Architect
Adjaye Associates - Client
Crosstree Real Estate Management LLP - Project Manager
Buro 4 - Landscape Architect
Adjaye Associates - Mechanical/Plumbing Engineer
Hurley Palmer Flatt - Structural Engineer
AKT II
Technical Info +
Requiring a contextually sympathetic design, the concept draws on the shapes, forms and textures of the neighboring historic buildings.
The 36,546 square meter luxury mixed-use complex for Crosstree Real Estate Partners comprises retail, hotel and luxury apartments. One Berkeley Street is the transformation of a substantial urban block of several disused post-war buildings in London’s prestigious Mayfair conservation area, facing the Ritz. Requiring a contextually sympathetic design, the concept draws on the shapes, forms and textures of the neighboring historic buildings. The development has a lively ground plane, animated by retail, while the hotel offers a semi-public realm at ground and first floors. The residential apartments are on the upper floors. Dover Yard, which is incorporated into the scheme, is much improved to provide not only a through-way, but also a lively pedestrian public plaza and areas of landscaping – offering the public a protected urban retreat at the heart of the development. There is also a substantial circular void at the center of the main building, which rises through the volume, bringing light deep inside.
The façade is a response to the fluted columns and bay windows found on nearby buildings. The treatment plays with the traditional sculpted silhouette of binary planes that curve, straighten and invert in a rhythmic sequence – reinterpreting and rearranging the traditional sequence to create a shifting plane of scalloped edges. The development responds to the form and rooflines of existing buildings such as the Royal Academy and the Burlington Arcade. Adopting a classical tripartite symmetry, each elevation offers a dominant central element, with smaller volumes on either side. Using the existing material palette of Piccadilly, the bays are articulated in Portland stone, while the detailing of the balustrades and screens are bronze. Elizabethan designs have offered inspiration for the patterns, which are etched into the stone and referenced via the mesh-like grid of the bronze screens, giving the façade an intricate texture and a sense of movement as the light catches these shapes and outlines.
