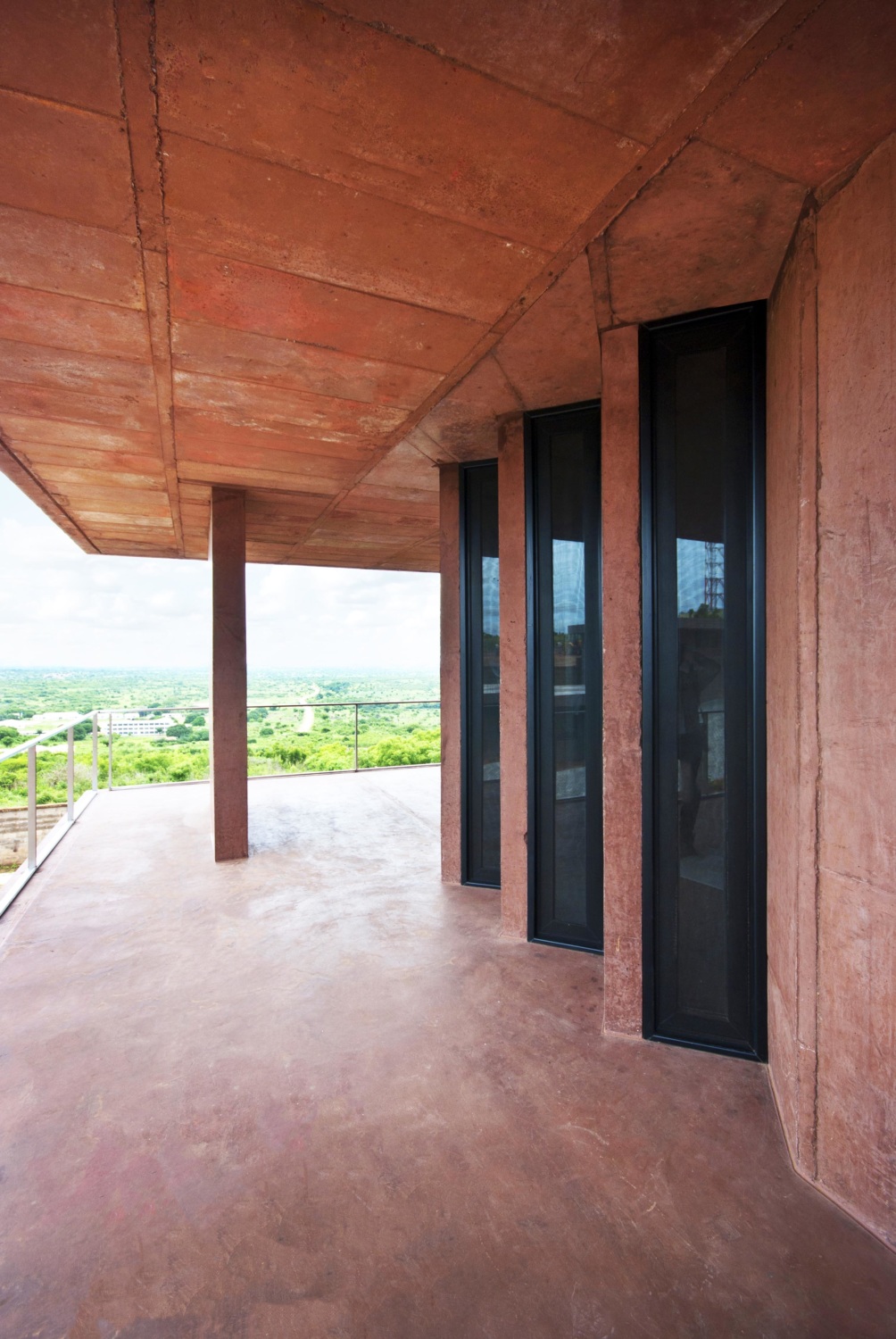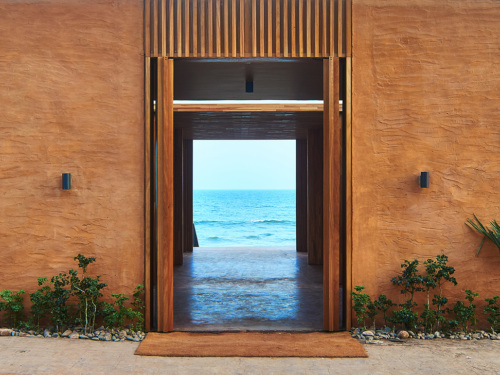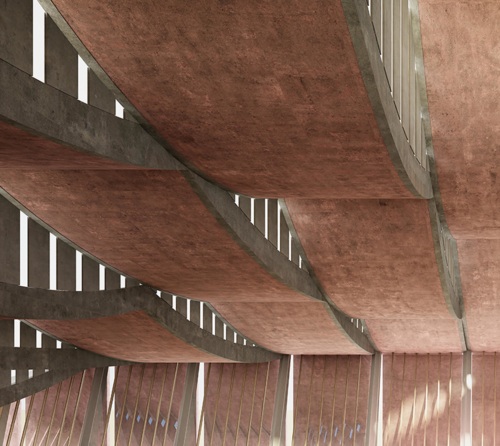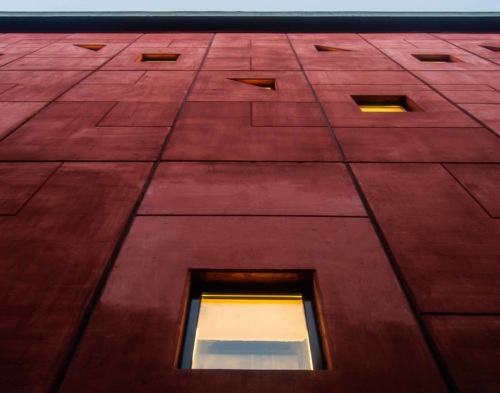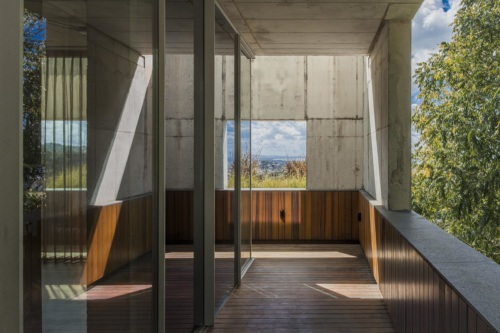
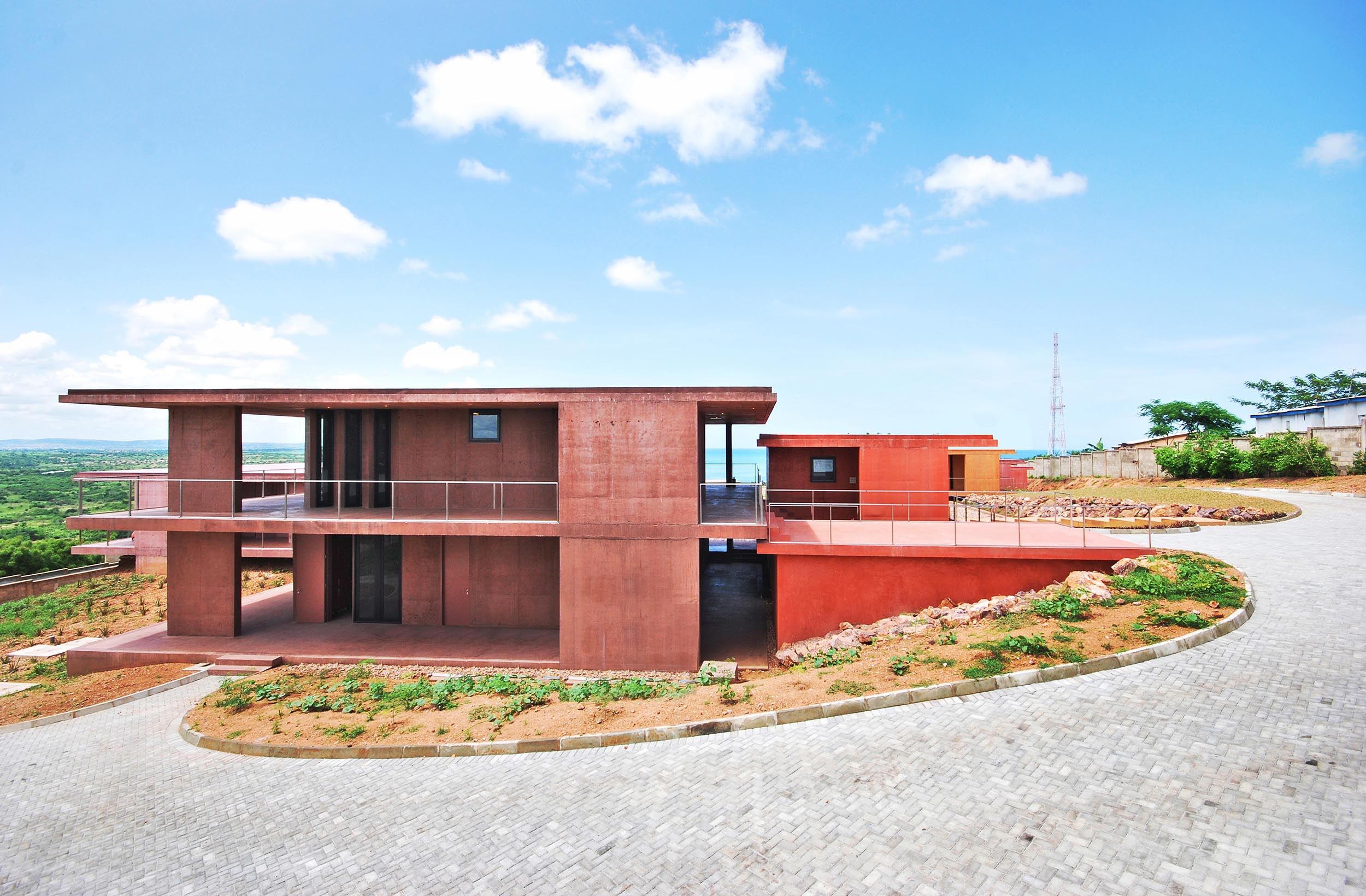
Nkron – Private Villa
Gomoa Fetteh, Ghana
- Status
2012 - Area
780 m² / 8,400 ft² - Category
Residential - Design Architect
Adjaye Associates - Client
Private Client - Landscape Architect
Adjaye Associates
Technical Info +
Drawing on the vernacular tradition in Accra of hamlets and cottages that use the earth as a primary material, the principal material is pigmented concrete, which generates a dramatic terracotta-like colour.
Defined by a sense of materiality that continually folds and unfolds, this villa is a cluster of nine volumes – a cellular system – which engages directly with the sloping topography of the site. Drawing on the vernacular tradition in Accra of hamlets and cottages that use the earth as a primary material, the principal material is pigmented concrete, which generates a dramatic terracotta-like colour that relates very specifically to the quality of the light at dusk and dawn.
On plan, there is one two-storey form and three bungalows, connected via an aerated, waterproofed interlocking roof system. The project also encompasses a studio and a generous exterior space, which is equally proportionate to the interior spaces. There is a strong relationship between inside and outside and the incline of the site is celebrated by the arrangement of the buildings. Stepping down 20 metres, the entrance is at the highest level, while the main building and bungalows drop down the hillside, which eventually falls away to the edge of the site. The elevation most exposed to prevailing winds is deliberately more opaque, and the buildings are sheathed in openable gills to allow cross ventilation.
