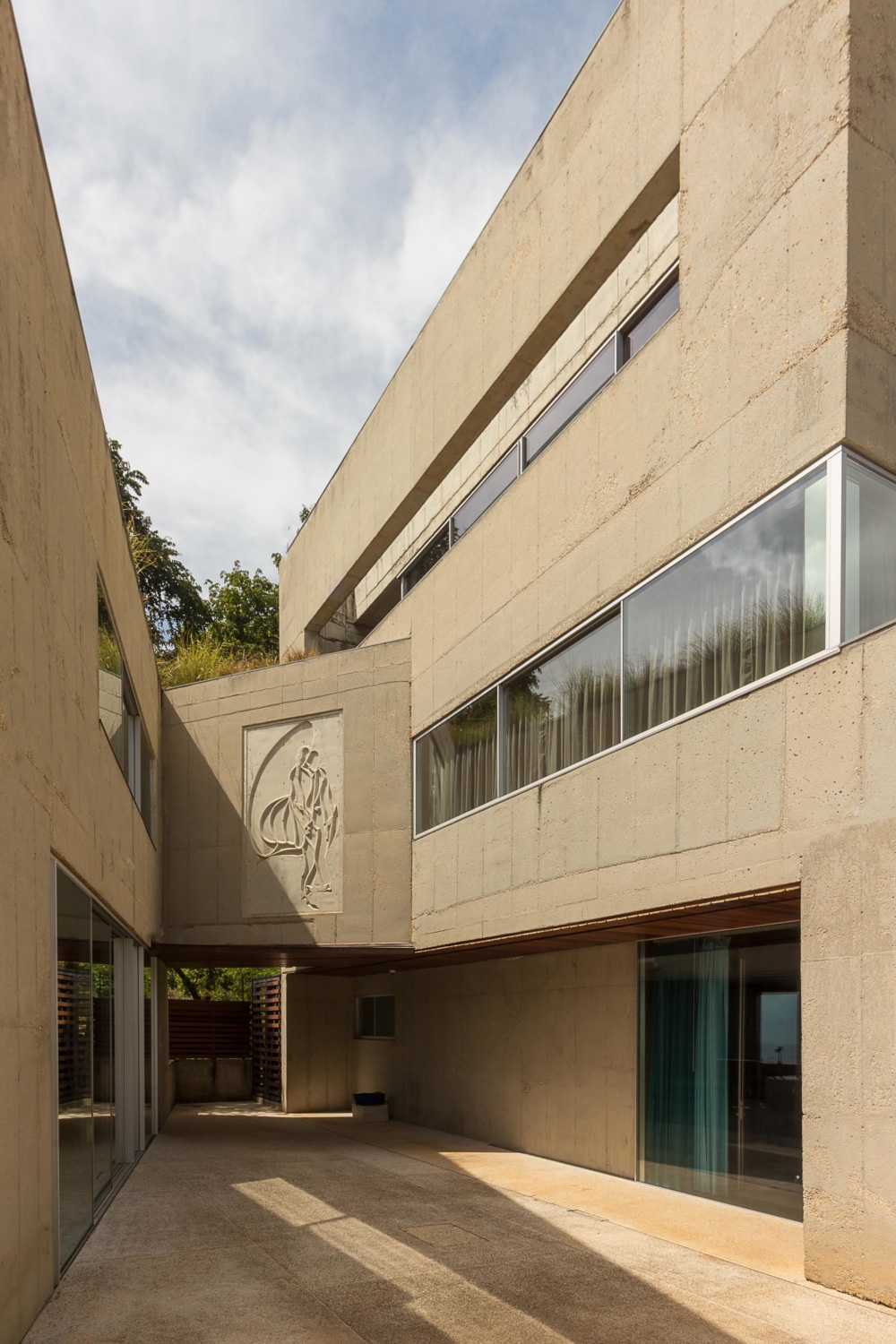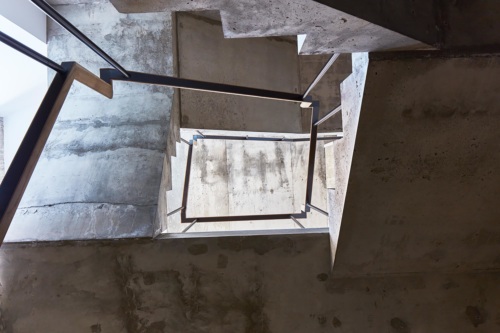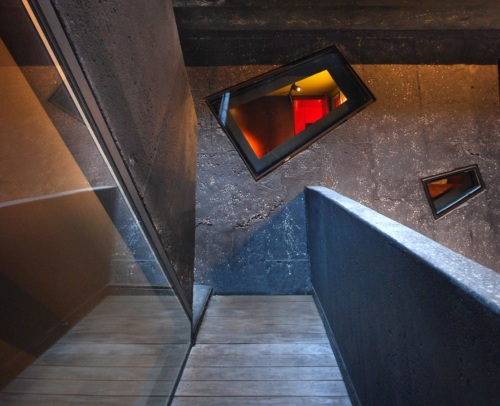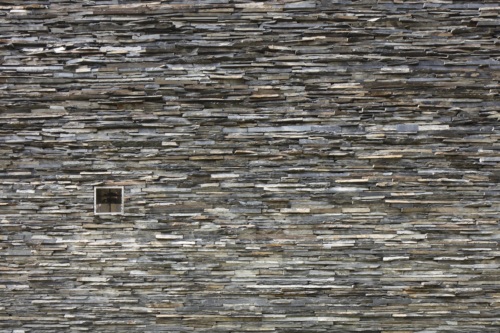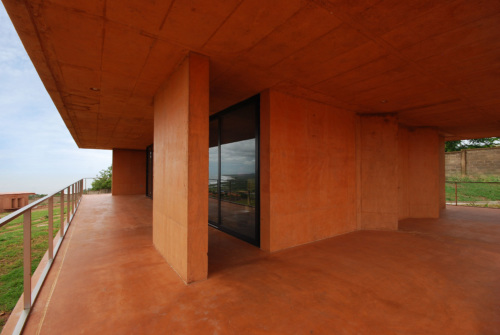
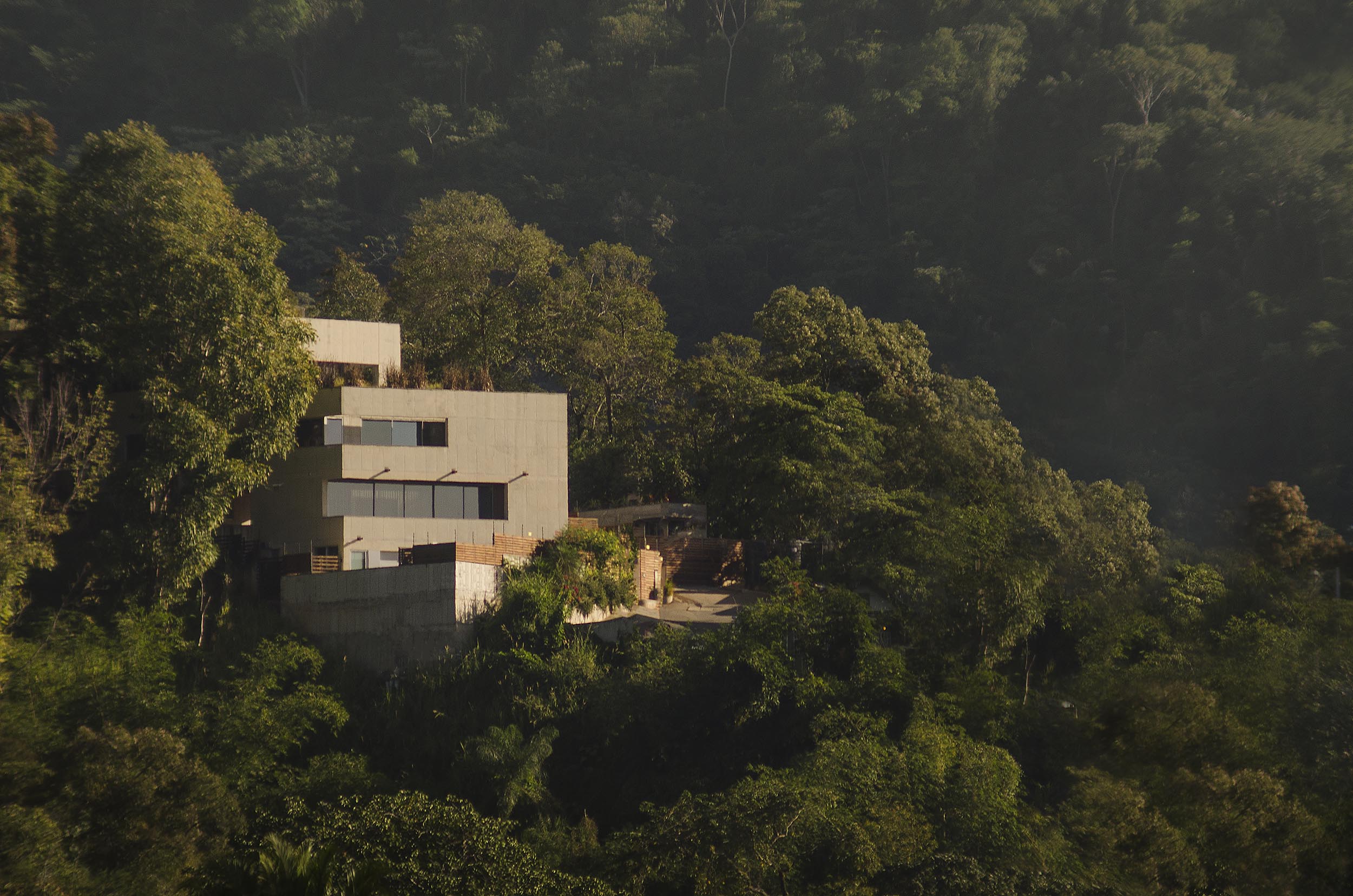
Hill House
Port of Spain, Trinidad & Tobago
- Status
2015 - Area
700 m² / 7,535 ft² - Category
Residential, Interiors - Design Architect
Adjaye Associates - Architect of Record
Jenifer Smith Architects - Landscape Architect
Adjaye Associates - Client
Private Client
Technical Info +
With the concrete providing continuity, accent materials such as terrazzo flooring, flamed-finish granite, marble and local greenheart hardwood were employed to tune each space to its location and purpose.
Hill House combines the experience of being on a wooded hillside with an awareness of Port of Spain and the coast. The composition of the house is a response to the sloping ground on a wooded hillside and overlooks Queen’s Park Savannah – a major recreational space and centre of the city and the coastline. Stepping up the slope, the form of the building breaks in two, enclosing a raised courtyard. The courtyard not only connects the two buildings, it serves as the heart of the house and, with awnings for shade, can be used for dining and entertaining.
The family route leads to the first floor of the south building, where it passes the master bedroom en route to an angled bridge and a library. Reflecting the significance of the library as a family gathering space with links to the rest of the house, the route from the bridge is deflected by a freestanding wall – a shear wall with the strength to stabilize the house in an earthquake. A further staircase leads to the bedrooms on the top floor of the north building, and an external stair connects with the roof deck. Moving from one level to the next, each floor offers an increasingly expansive experience of the site, from seeing vegetation at close quarters to taking in a view that situates the house in a wider landscape.
Greater care was required to produce the continuous surfaces in the house. The primary material is in a white-tinted concrete; a ubiquitous material on the island, which underwent elaborate treatment. Titanium dioxide was added to the mix to give the concrete a whitish appearance, and all the exposed surfaces were lightly sandblasted to even out the differences between concrete poured at different times. With the concrete providing continuity, accent materials such as terrazzo flooring, flamed-finish granite, marble and local greenheart hardwood were employed to tune each space to its location and purpose. The material balance ranges from the living space, where extensive areas of concrete are complemented by the timber console and full-height curtains, to the master bedroom in the south building, which is completely lined with timber. Glass plays an increasingly significant role at each level. The top floor of the north building comprises a glass box standing inside a perforated concrete box. This double-skin construction, combined with an overhanging roof to the west, moderates the climate and gives the sense of protection associated with making a retreat.
