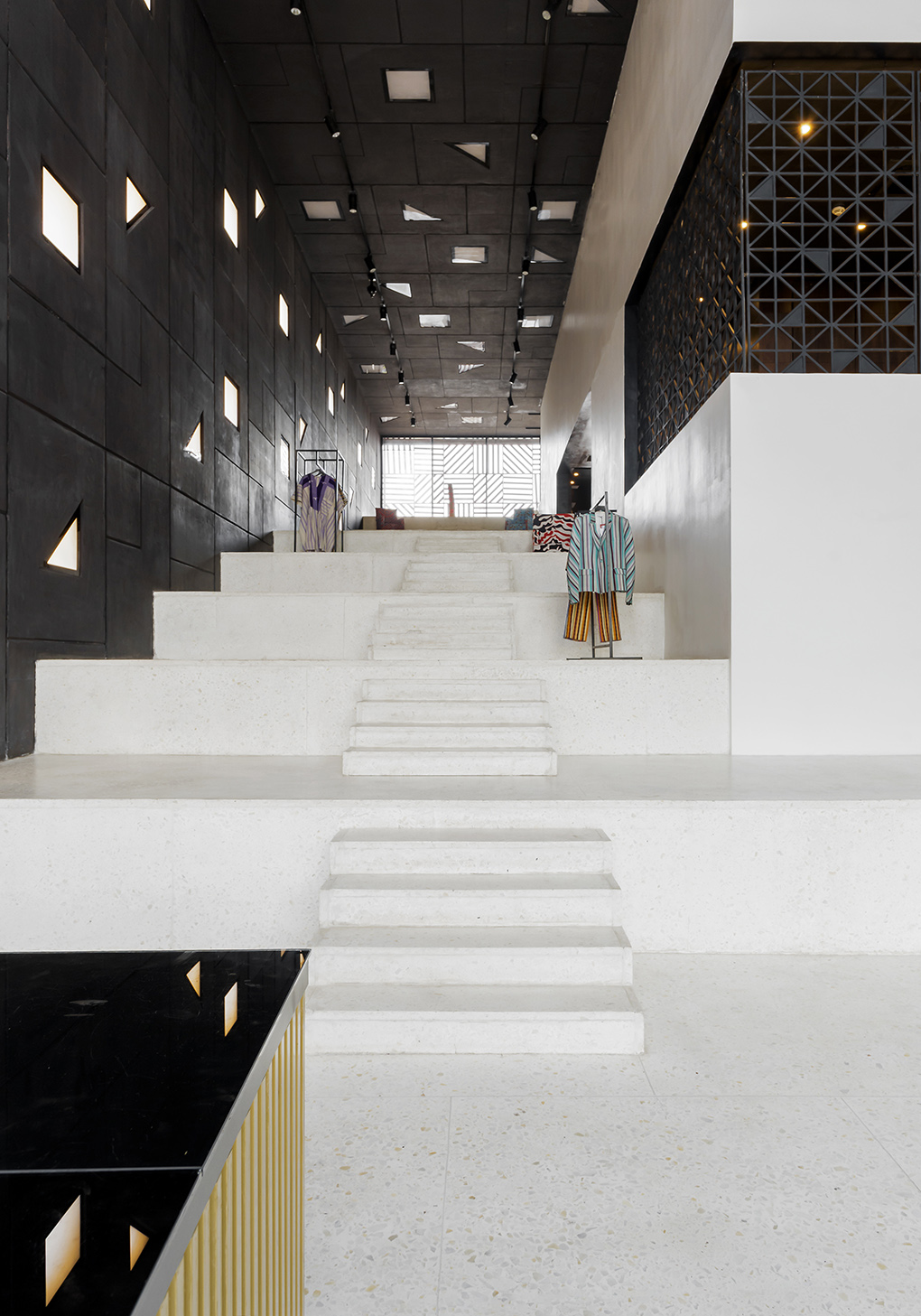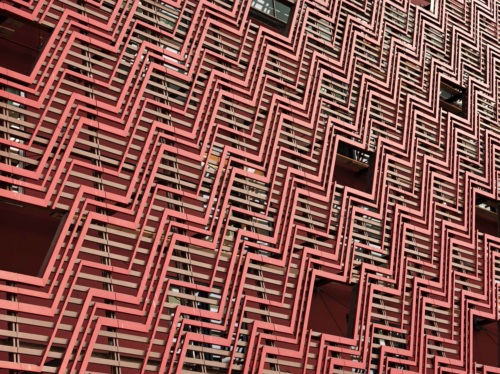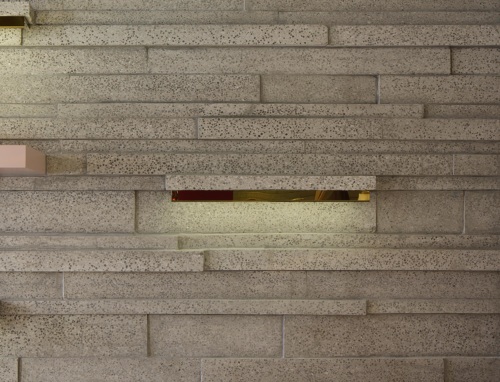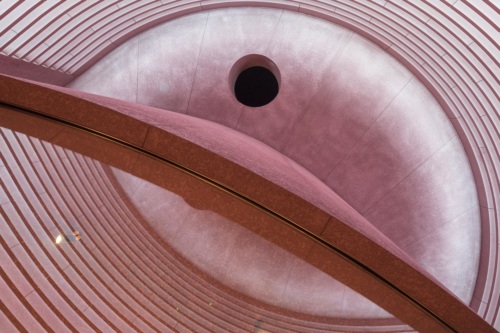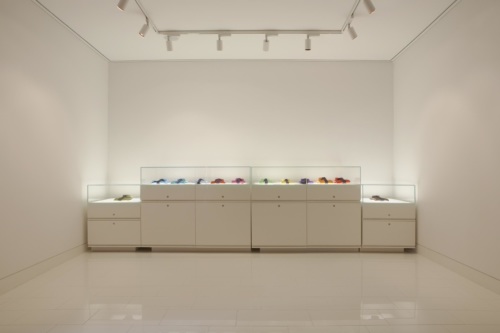
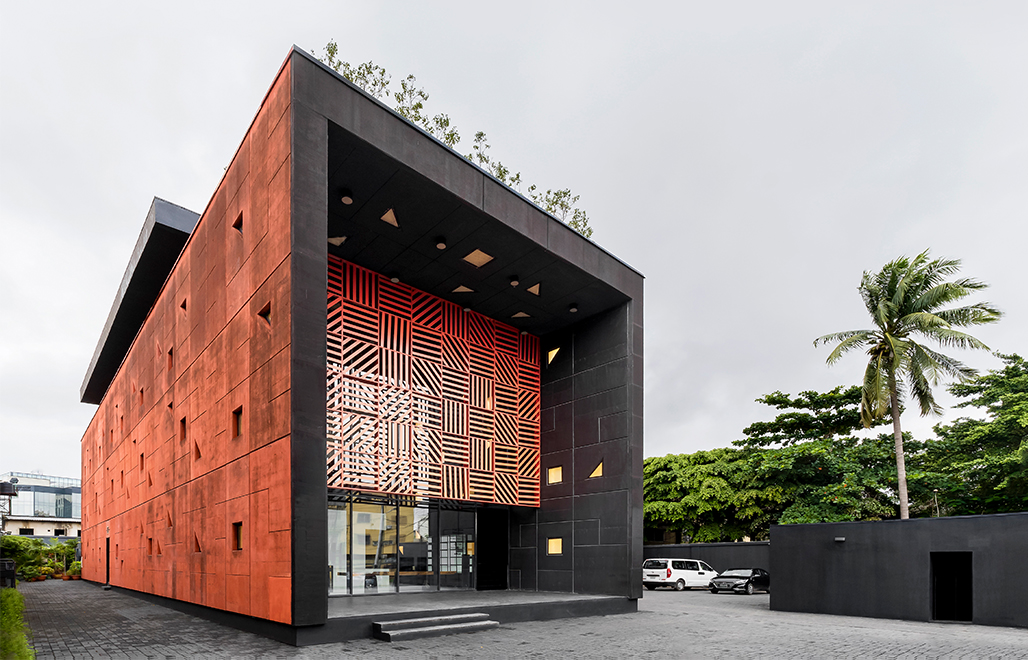
Alara Concept Store
Lagos, Nigeria
- Status
2016 - Area
965 m² / 10,387 ft² - Category
Commercial - Client
Reni Folawiyo - Design Architect
Adjaye Associates - Mechanical Engineering
Tehini consultants - Structural Engineering
Sanni, Ojo and Partners Ltd. - Awards
Retail Architecture, International Property Award, 2013
Technical Info +
Alara Concept Store is perhaps West Africa's first signature and lifestyle store, a concept store made specifically for its products in its entirety. - David Adjaye
Providing West Africa with its first signature retail and lifestyle environment, the Alara store promotes emerging talent and establishes a new creative hub in Lagos. Sited in a part residential/part commercial street in Victoria Island in Lagos, Alara is a place for the appreciation and acquisition of “objets d’art” such as furniture, textiles, fashion, sculpture and art. Architecturally, the concept is a celebration of design talent. It is an architectural promenade through the different parts of the programme, culminating with the glazed rooftop space – an art gallery and terrace – that visually connects back to the city. Spatially, the building is a nine-meter-high rectangular volume, containing a series of suspended platforms, staircases and landings that ascend the space, displaying the objects. At the rear, there is a café opening onto a garden that offers shaded respite from the frenetic energy of Lagos. The use of cast concrete, internally and externally, establishes an industrial quality.
Inside, the concrete is black, while the exterior is red pigmented concrete. The deep interior space offers the drama of the open, triple height volume, encouraging visitors to negotiate their way around the stock. The space is broken up by the display platforms, which vary in size. There are also a number of timber enclosures, housing some of the finer objects, such as jewellery.
