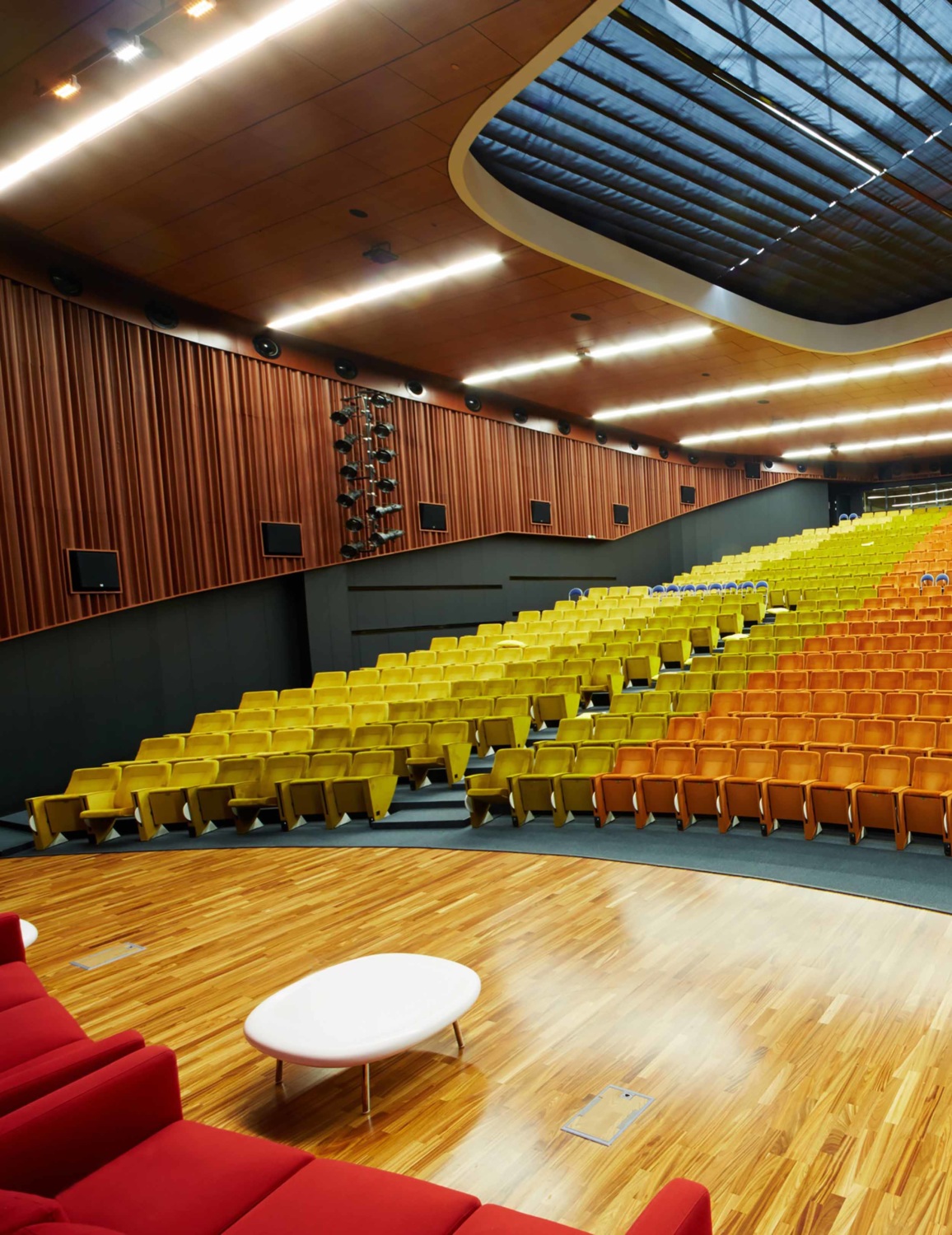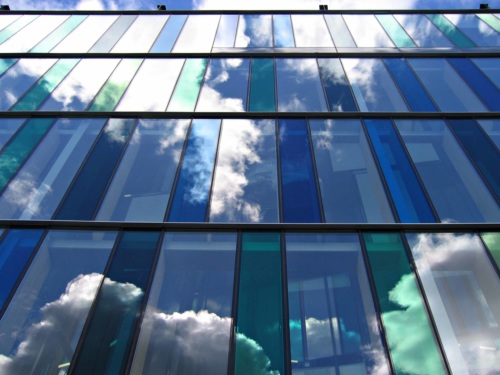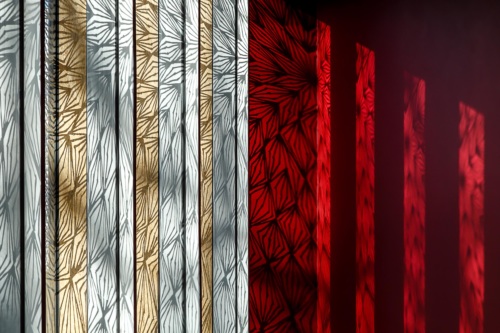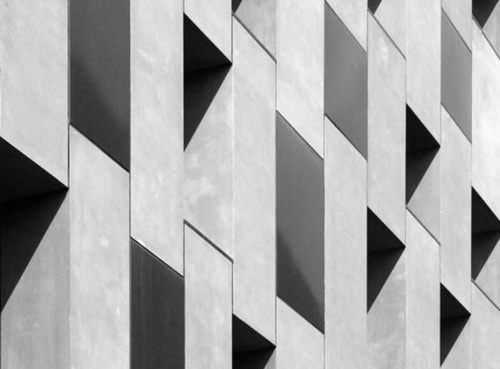
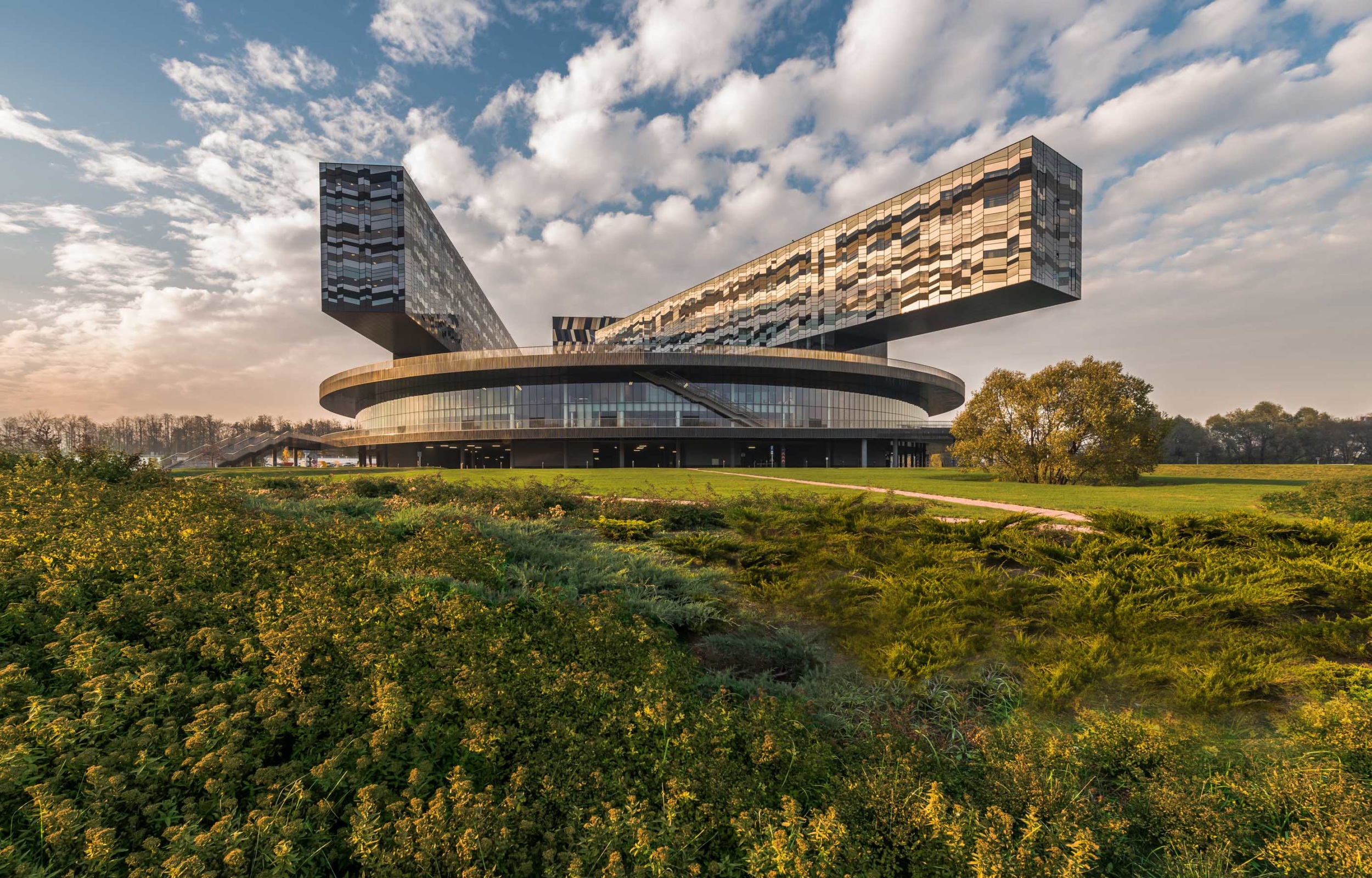
Moscow School of Management SKOLKOVO
Moscow, Russia
- Status
2010 - Area
42,890 m² / 461,674 ft² - Category
Educational - Design Architect
Adjaye Associates - Architect of record
AB studios - Client
Moscow School of Management - Structural Engineer
Halcrow Yolles - Mechanical Engineer
Faber Maunsell - Awards
1st Prize, Public Building, IX International Architecture Award, 2011
Technical Info +
I fundamentally wanted to disrupt the old order of a school as a series of houses and instead to prioritise student interaction and reflection. - David Adjaye
SKOLKOVO Management school develops responsible, proactive, flexible leaders who are capable of anticipating and shaping trends and managing large-scale transformations.
Founded in 2005, the founders believed a campus-type development would best represent their aspirations and went on to acquire an open site in an area that is scheduled to become an advanced technology park, just beyond Moscow’s outer motorway ring.
Situated in a wooded valley, the site has the idyllic qualities associated with those of a traditional campus but the severe demands of a six-month winter were a barrier to pursuing an arrangement of this kind. Rather than being in separate buildings, the main elements of the brief are therefore housed in clearly identifiable volumes that nevertheless form part of a single development.
As a result of this strategy, the external appearance of the Moscow School of Management Skolkovo changes dramatically depending on the direction from which it is seen, but practical and visual continuity is provided by the 150 metre-wide disc that floats above the site. Despite its size, the disc minimises the footprint of the development on the site and softens the visual impact of the lower stories of the development – only a small part of it can be seen at any one time.
The disc itself is two stories high and the main teaching departments are distributed around its outer edge, with the larger spaces on the lower floor. Between departments, a series of wedge-shaped spaces connect the centre of the disc, where the restaurant area is located, and the perimeter. With directional rooflights above, these informal gathering spaces bring light and views deep into the interior. The disc also includes a conference centre with its own auditorium, and the roof of the disc is a landscaped open space. This replaces the area of the site occupied by the building, where a protected car park and service area are located at ground level.
