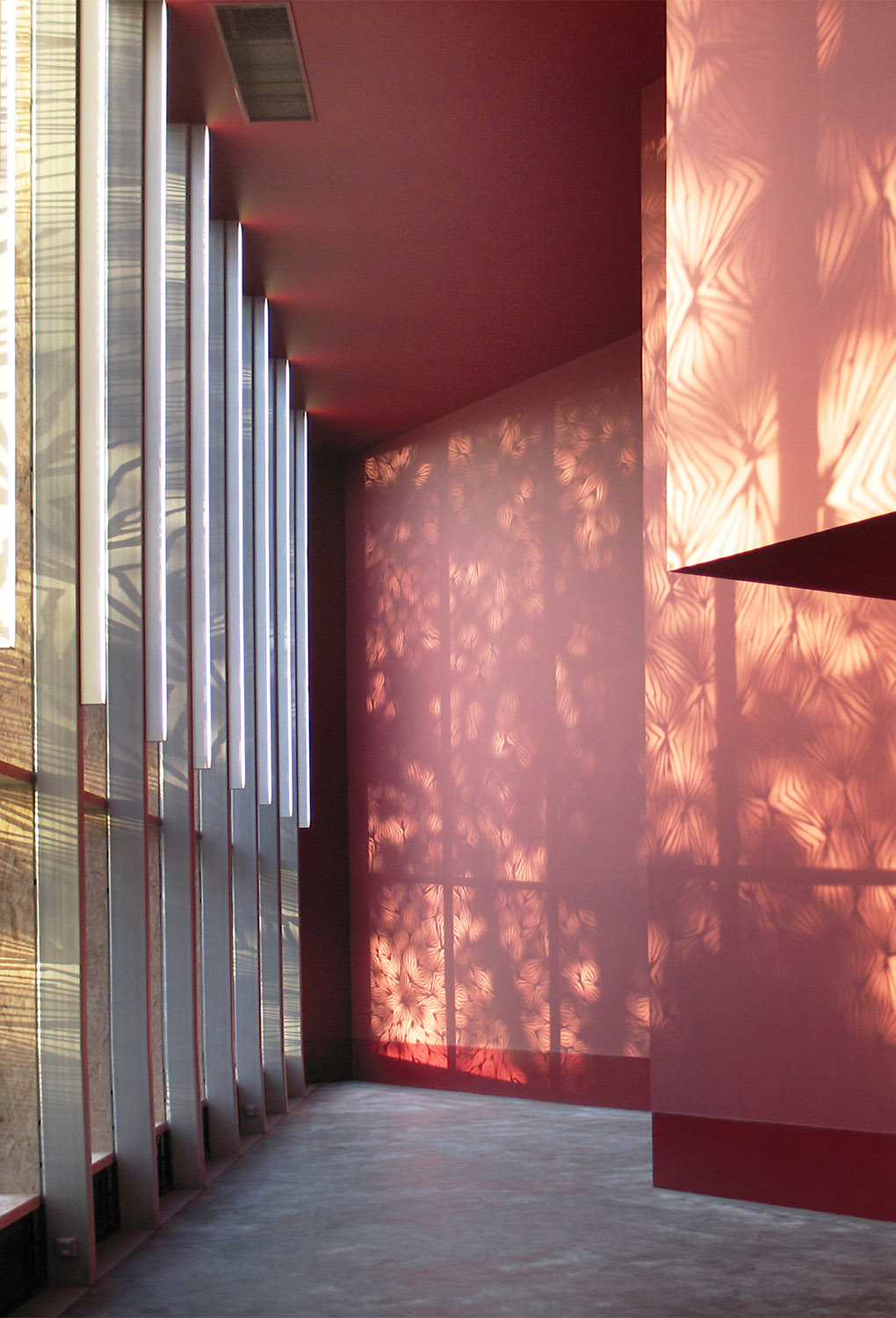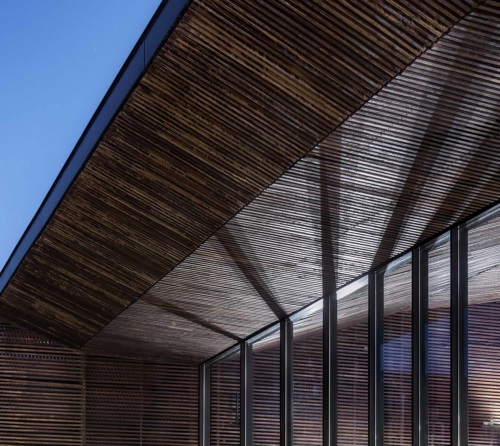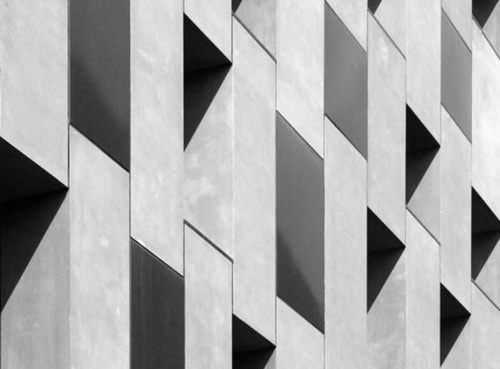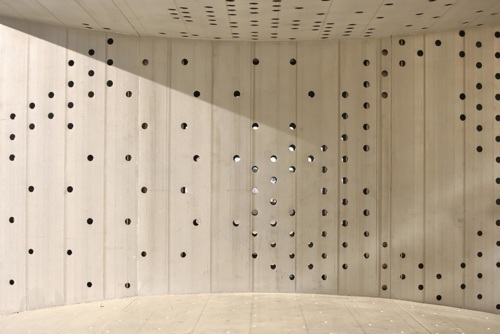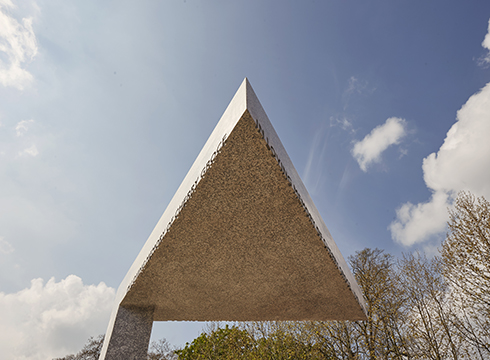
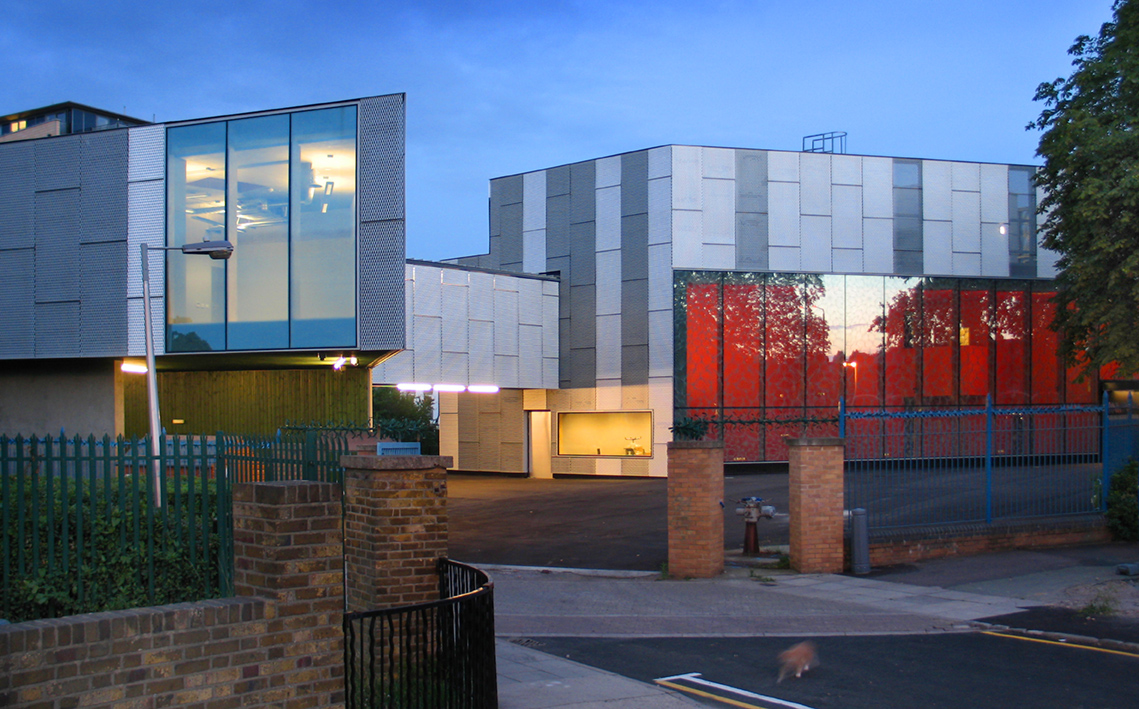
Stephen Lawrence Centre
London, UK
- Status
2007 - Area
1,320 m² / 4,330 ft² - Category
Civic, Culture - Design Architect
Adjaye Associates - Client
Stephen Lawrence Charitable Trust - Mechanical/Plumbing Engineer
Faber Maunsell - Structural Engineer
Price & Myers - Awards
Design of the Year Finalist, Beazley, 2008
Technical Info +
The pattern on the entrance façade is based on a drawing by Chris Ofili of a moiré pattern.
The Stephen Lawrence Centre is both a memorial and a place of inspiration in honour of Stephen Lawrence, the architectural student murdered in 1993. The Centre is located in Brookmill Road, Lewisham and opened in autumn 2007. It offers services to the general population of the Lewisham area but has a unique contribution to make in relation to improving the life chances of black Caribbean and African young people. The Centre works closely with partners in the area to tackle underachievement and to increase young people’s motivation to embrace education and overcome barriers to fulfilment. The Centre comprises meeting rooms, classrooms, IT labs, offices and exhibition spaces.
The site has a small river to the east and a neighbourhood park to the south. It is located between two types of housing: traditional terraced houses to the west and a line of higher apartment buildings to the east. The form and materiality of the Centre attempts to reconcile these contrasting conditions within a single development. The height of the main volumes continues the scale of the terraced housing while the use of expanded metal mesh as a cladding material is intended to continue the light-responsive quality of the foliage in the park. The design of the ground plane is based on a drawing by the artist Chris Ofili. It is intended to encourage young people to enter the site and make use of the Centre. The open forecourt, the gap between the buildings, and the elevated position of the smaller building establish a highly porous relationship between the Centre
and its surroundings. Two footbridges cross the river and provide access to a rejuvenated ecological and wildlife corridor alongside the Ravensbourne River. The pattern on the entrance façade is based on a drawing by Chris Ofili of a moiré pattern. The drawing is printed on a reflective film and laminated between the glass of the curtain walling system.
