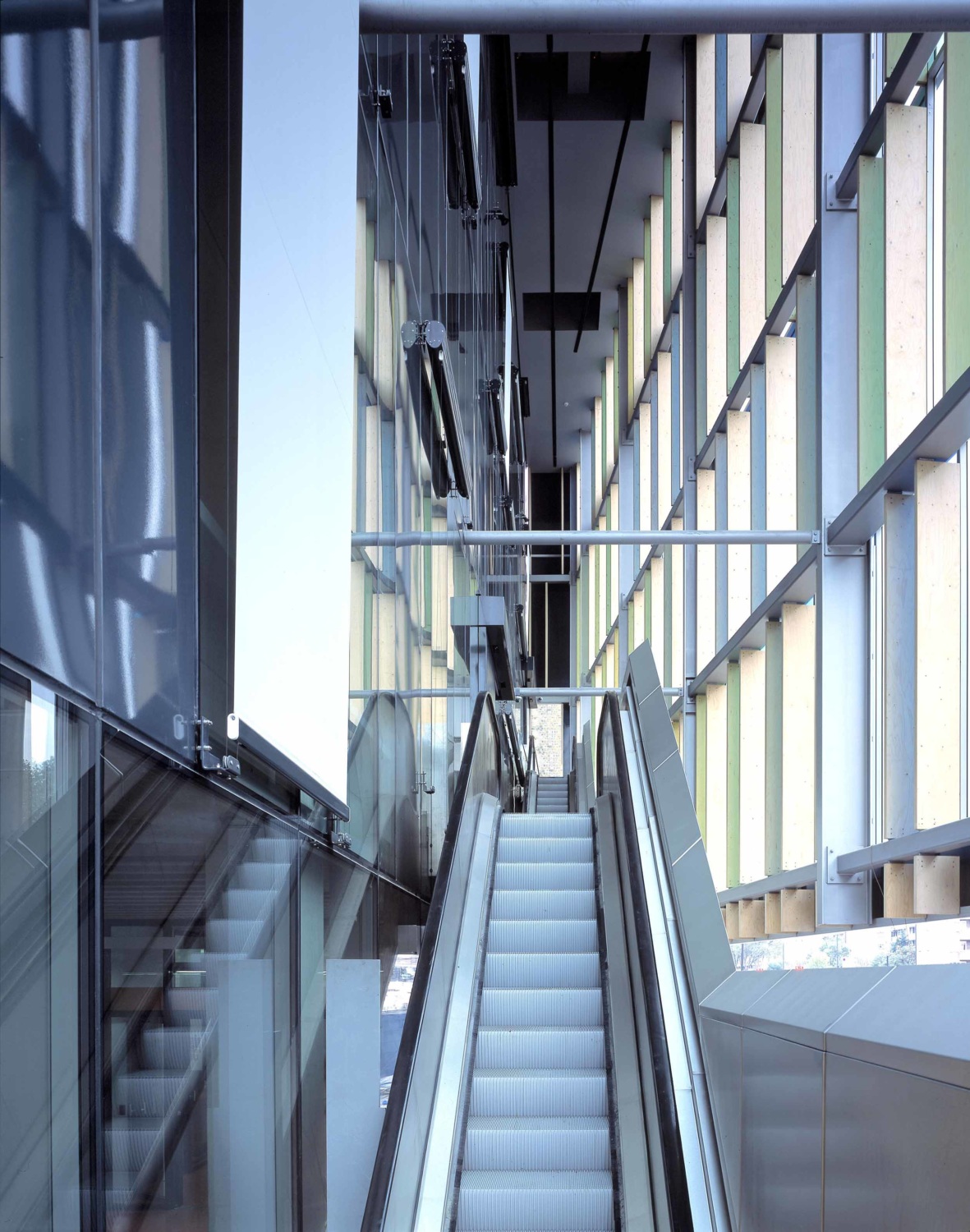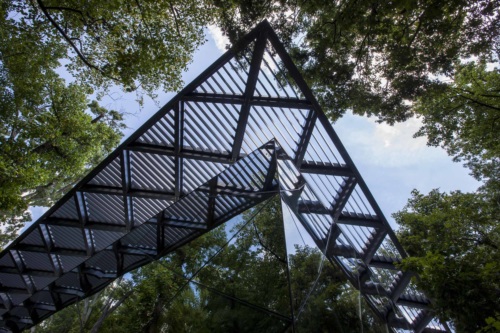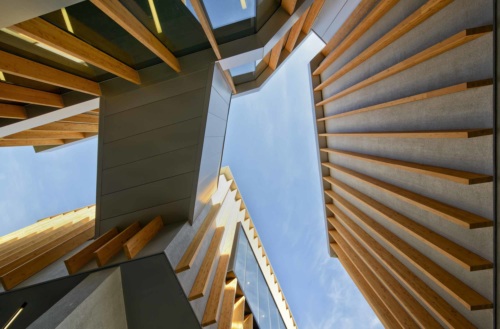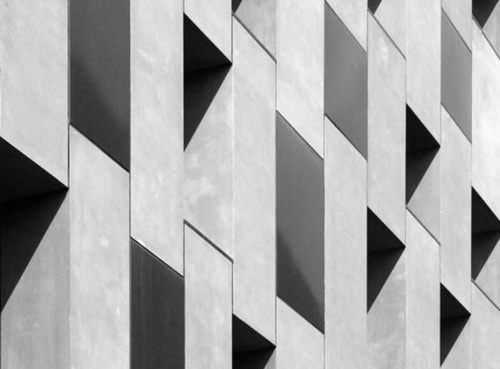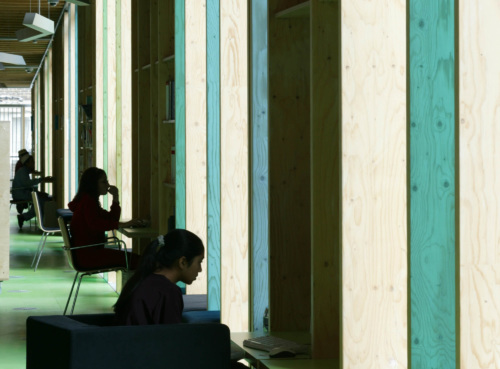
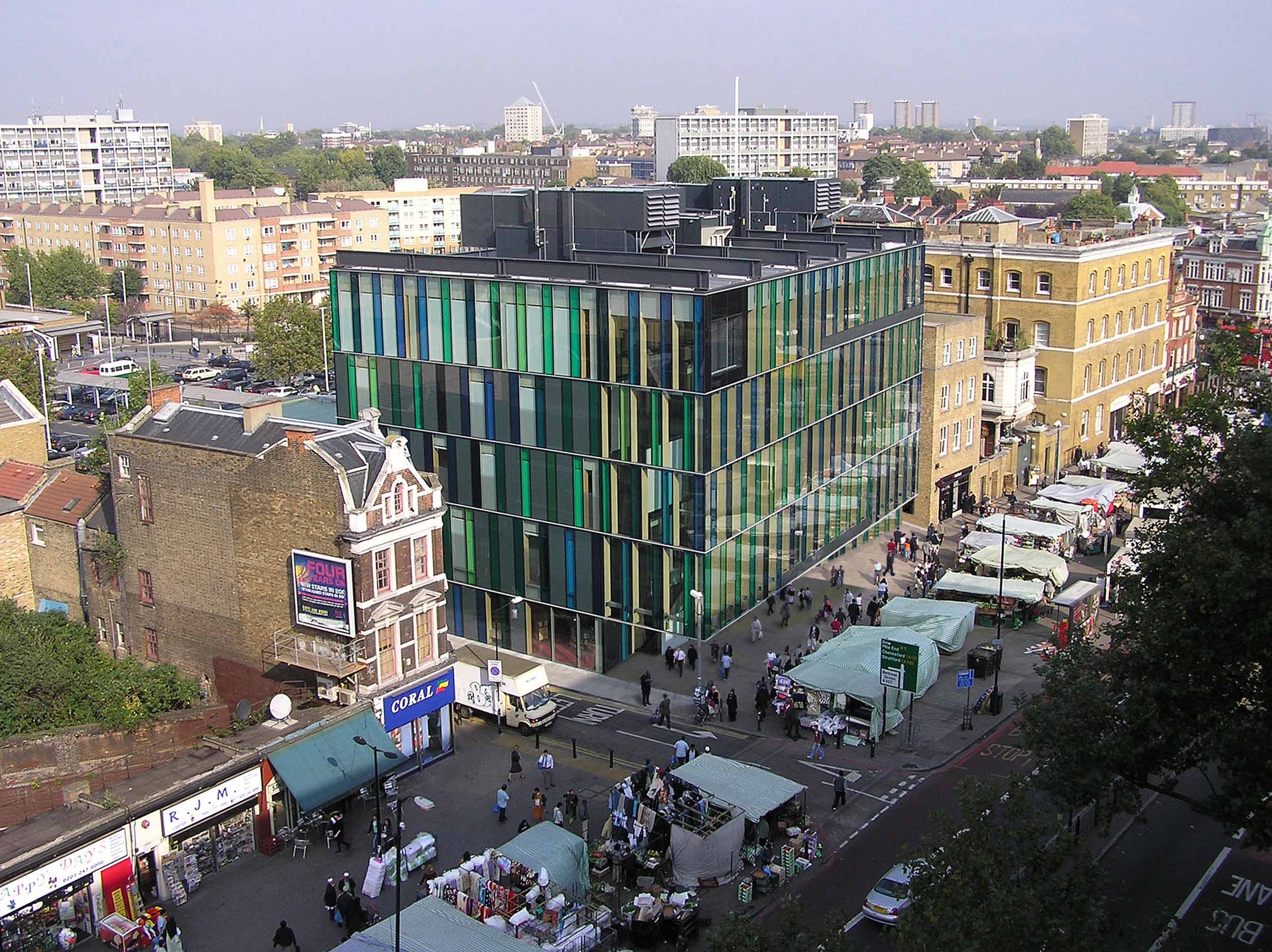
Idea Store Whitechapel
London, UK
- Status
2005 - Area
3,440 m² / 37,000 ft² - Category
Civic, Education - Design Architect
Adjaye Associates - Client
London Borough of Tower Hamlets - Structural Engineer
Arup - Mechanical Engineer
Arup - Awards
RIBA Stirling Prize Shortlist, Royal Institute of British Architects, 2006
Technical Info +
In an environment where opaque buildings are seen as negative, as a sign of poverty. I wanted the Idea Store to be architecture that people drive into town for; or like a mall, clean and glass and glossy. - David Adjaye
The Idea Stores are the product of a concept pioneered by the London Borough of Tower Hamlets to improve access to a wide range of information and educational facilities. To this end, the organisation of the interior is highly permeable, and the circulation is organised as a ‘promenade architecturale’ linking the lower levels to a cafe on the top floor. The two Idea Stores went on-site in March 2003. The Chrisp Street location opened in July 2004 and the flagship on Whitechapel High Street in 2005.
This project is located on the north side of Whitechapel Road where a wide pavement is occupied by a busy street market. Besides the traditional shop fronts, there are a number of more substantial buildings in the vicinity: Albion Yard, part of a former brewery, to the east with a mail sorting office and a hospital complex on the opposite side of the road. Reflecting its significance for the local community, the Idea Store takes its scale from these larger buildings. Its materiality is inspired by the nearby market stalls whose framed superstructures are draped in green and blue-striped sheets. A pedestrian passage, along the east side of the site, leads to the local supermarket.
The brief included a range of activities which have been layered together so that it is easy to move between them. This is reflected in the spatial organisation of the interior and in the selection of materials and how they are used. The Kerto timber fins, which stiffen the external walls, support bookshelves, work surfaces and storage in a variety of positions throughout the building. Co-ordination between inside and outside is maintained by a loose grid whose lines of continuity are the horizontals of each floor and the structural steel blades whose positions are shown by the continuous vertical lines on each facade.
