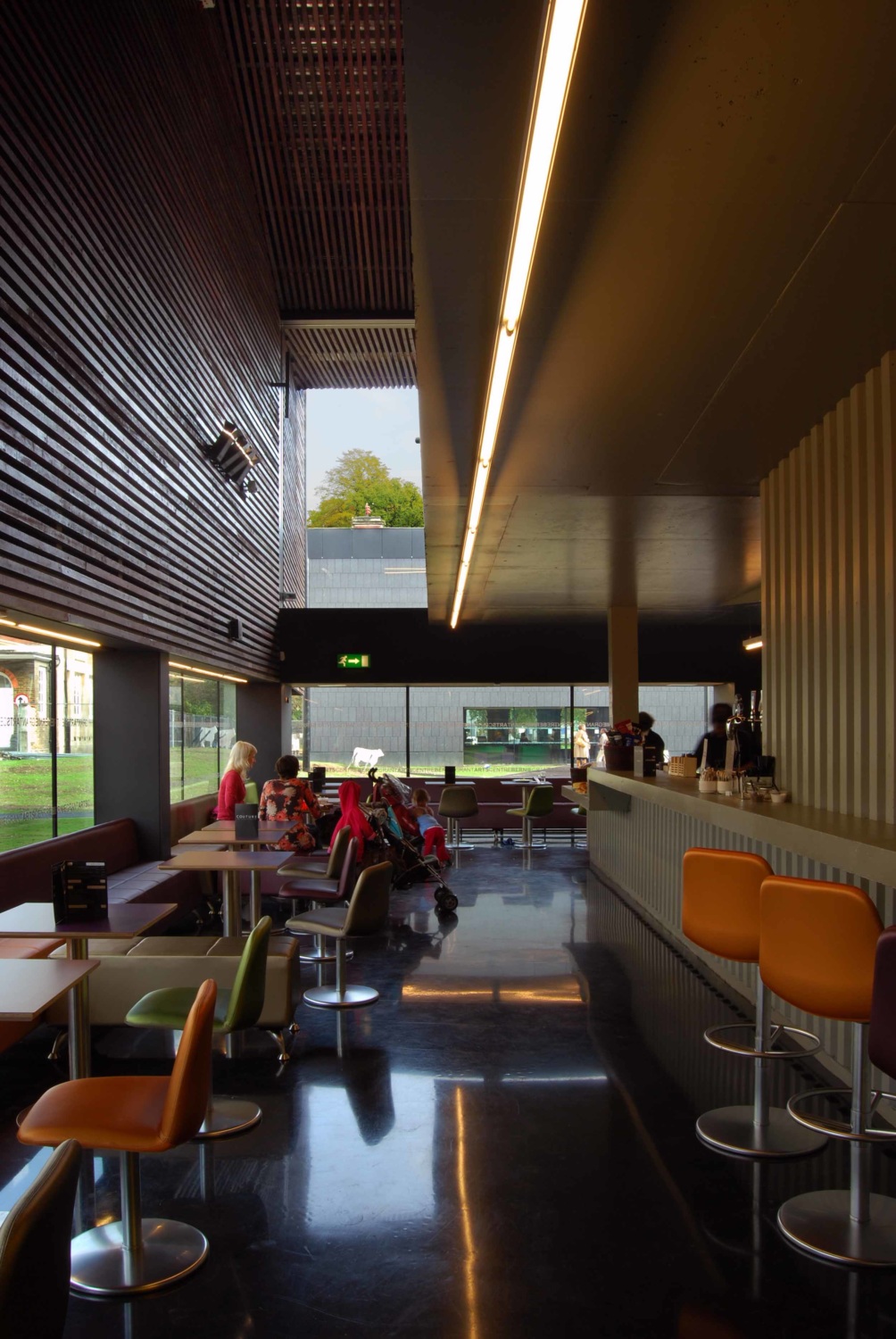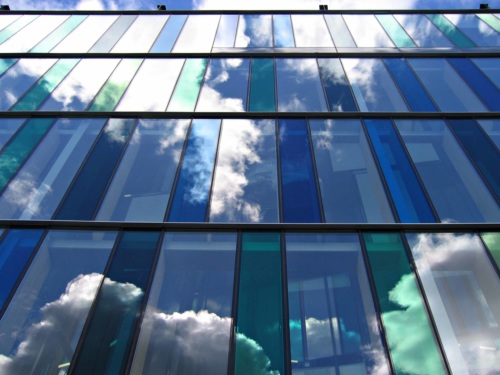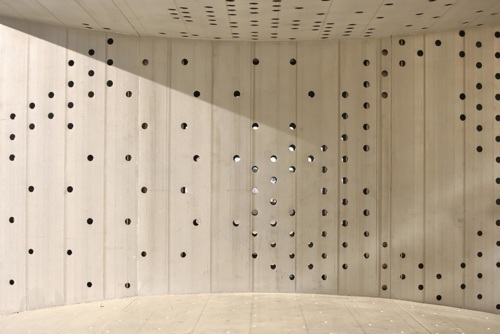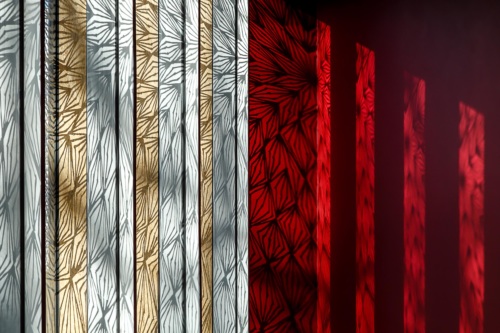
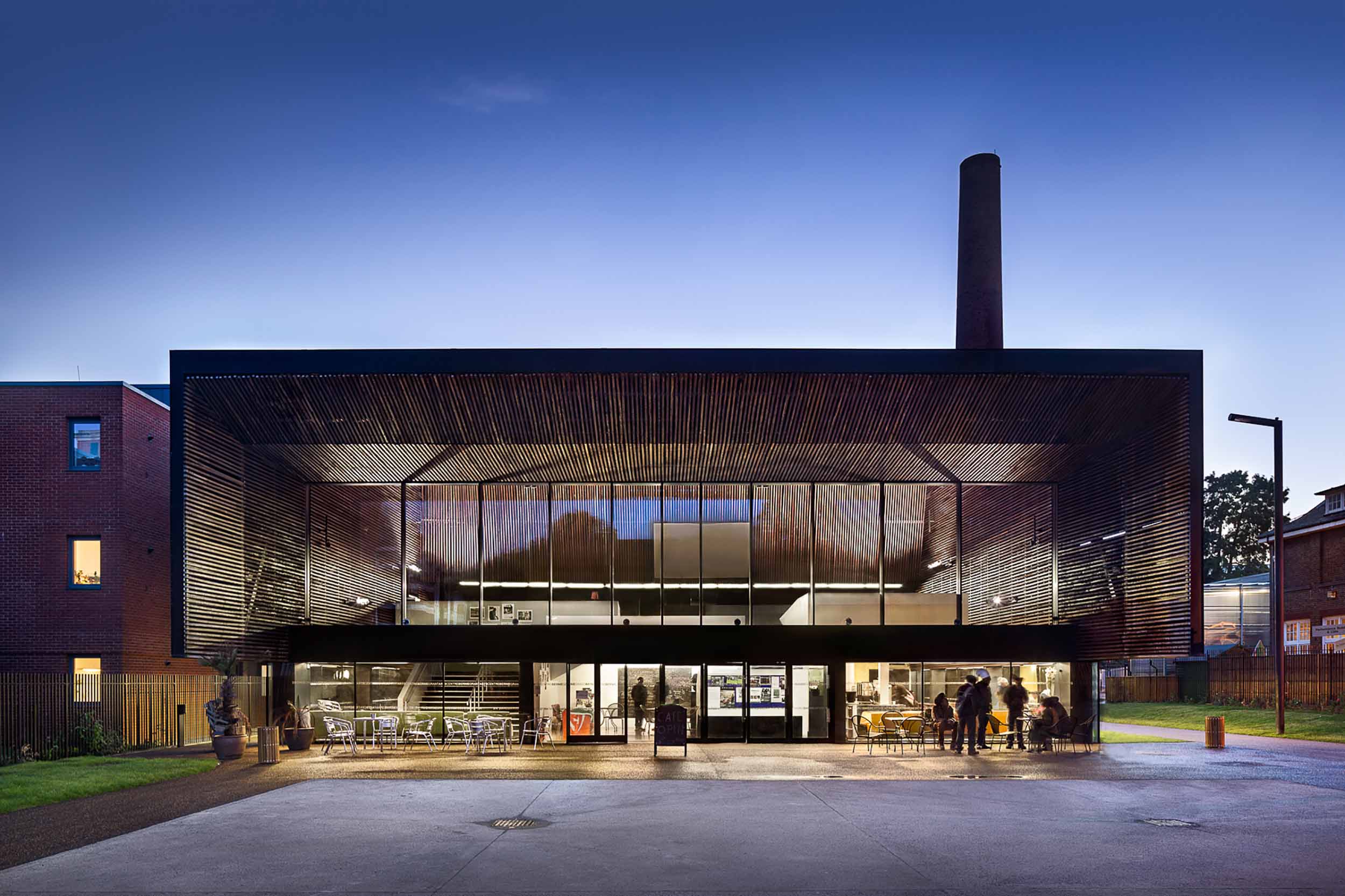
Bernie Grant Arts Centre
London, UK
- Status
2007 - Area
4,025 m² / 43,325 ft² - Category
Civic, Culture - Client
The Bernie Grant Centre Partner-ship and London Borough of Haringey - Mechanical Engineering
Faber Maunsell - Structural Engineering
Halcrow Yolles - Theatre consultant
Carr and Angier - Acoustic consultant
Sound Space Design
Technical Info +
The challenge for the new centre concerned the need to establish a strong connection with Tottenham Green from a position some way behind the protected facades.
The Bernie Grant Arts Centre is a tribute to the former Labour MP Bernie Grant, in Tottenham. This project illustrates a long held dream of his, to provide a first class arts/theatre centre in North London that reaches out to young people, and ultimately embraces all generations of Tottenham’s community.
The 4,025 m² complex is a series of pavilions, which complement existing Grade II listed buildings on the site. Adjaye Associates’ design solution retains the integrity of the historical site, stitching together the disparate parts; a Victorian Town Hall, Bath-house, depot, square and railway buildings that collectively create a cultural village. The Centre also consists of a 300-person theatre, classrooms, dance and sound studios, performance space foyer, cafe and bar, enterprise units for local businesses and a new public plaza that connects the Centre with CONEL, a local college.
The choice of materials reflects a distinction between the auditorium and the existing site, with the purpleheart and heat-treated timber being used for the interior and foyer of the auditorium building, and the materiality of the other buildings working to support the form and colour of the auditorium.
