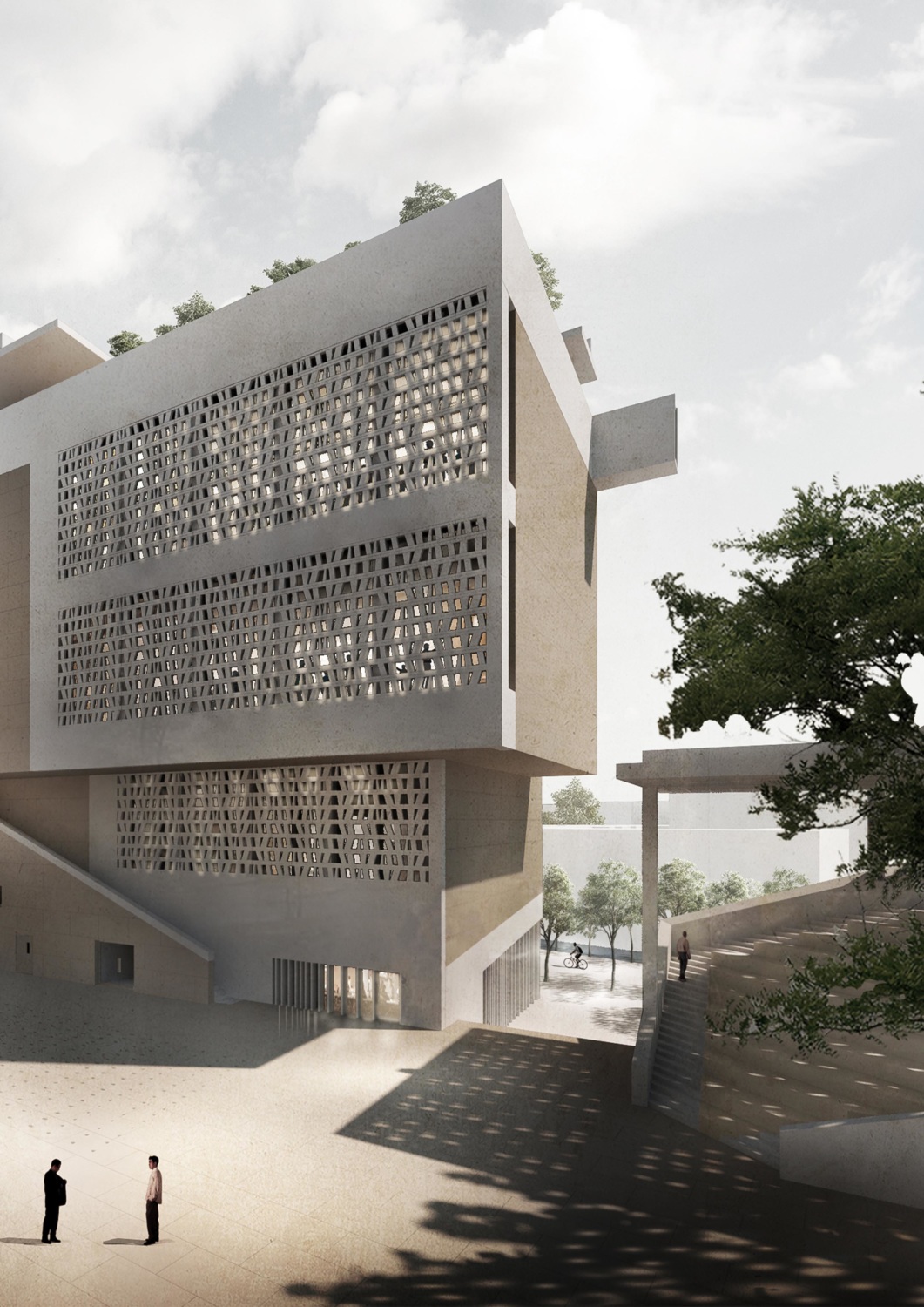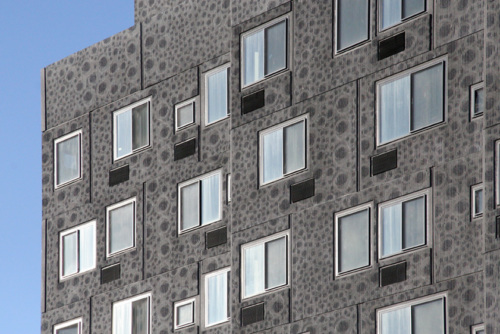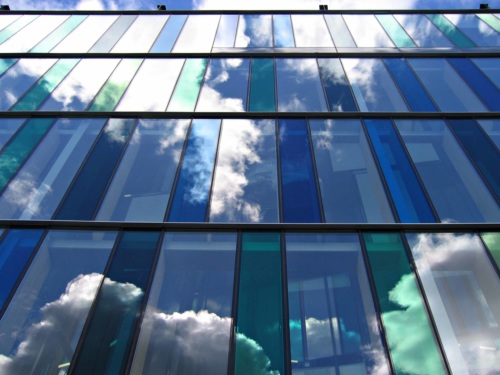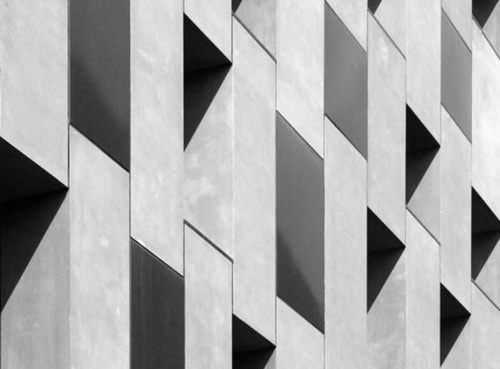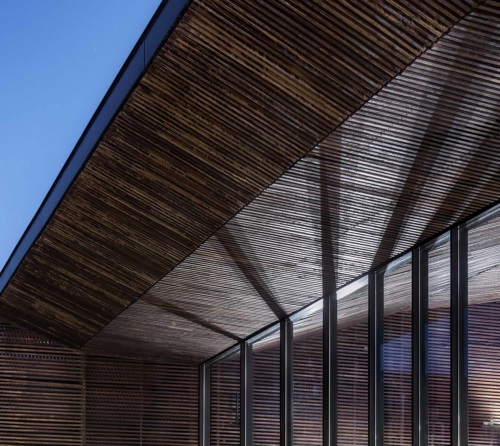
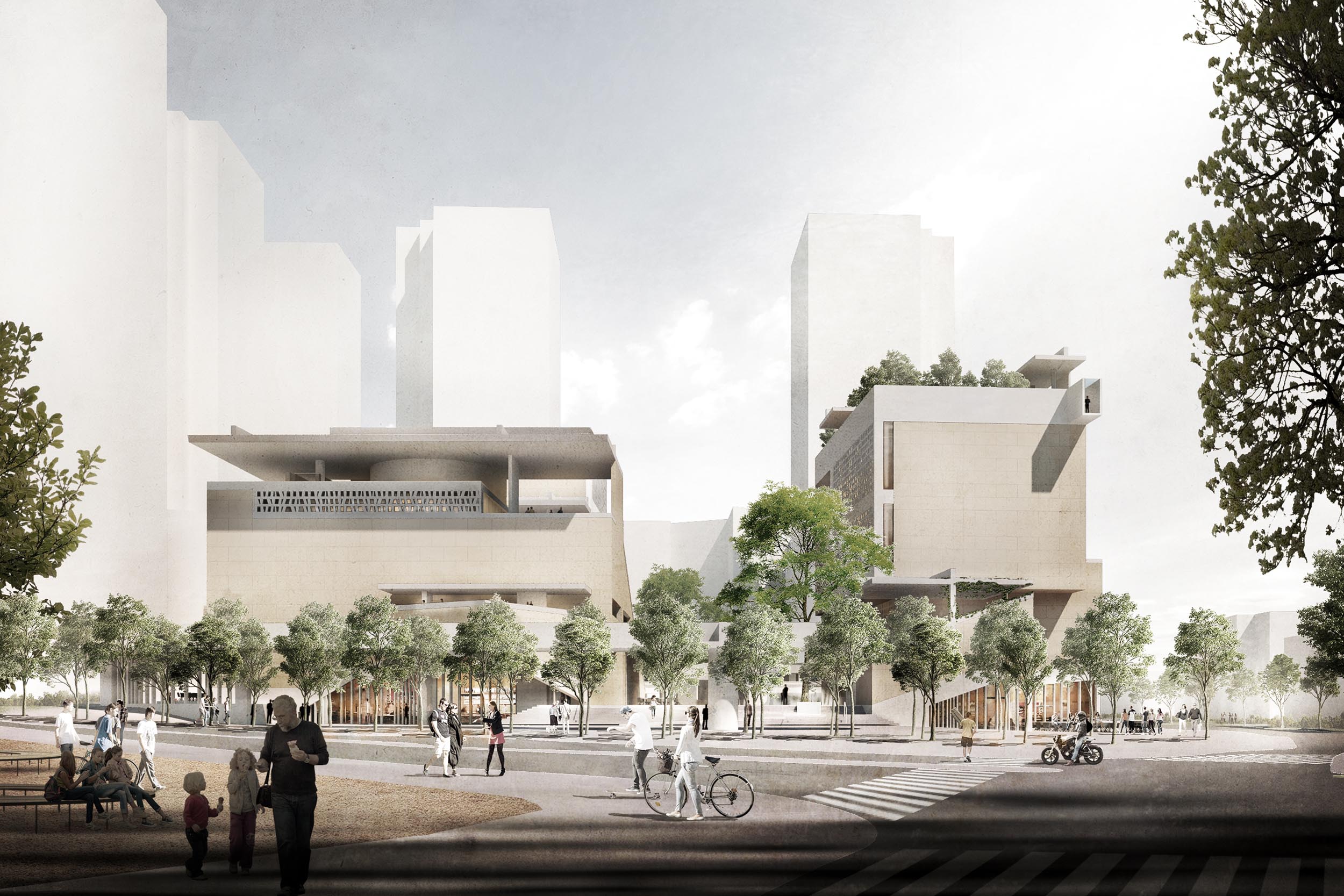
Batsheva Arts Campus
Tel Aviv, Israel
- Status
Current - Area
23,000 m² / 247,569 ft² - Category
Civic, Culture, Education - Design Architect
Adjaye Associates - Architect of Record
Goldschmid Arditi Ben Naim Architects - Client
Municipality of Tel Aviv-Yafo - Structural Engineer
Zvi Hemly
Technical Info +
The architecture will negotiate a complex discourse of scale, materiality and form that exists between old Jaffa, the international style of the White City and the contemporary skyline of the evolving metropolis.
The new arts campus on the Old Central Bus Station site will create a cultural and social nucleus for the city of Tel Aviv. The architecture will negotiate a complex discourse of scale, materiality and form that exists between old Jaffa, the international style of the White City and the contemporary skyline of the evolving metropolis. The massing follows a reinterpretation of the city grid – from medieval to the modern – while playing with the complex geometry of the site. Designed as a series of gathering spaces for society, culture and the arts, the buildings are not conceived as singular objects, but rather as a frame. This framing allows the life of the campus to become fully animated – seducing new communities and offering the city a new “urban collector” at the culmination of Sderot Har Tzion and Yesof Hama’ala.
Eschewing a singular monumentality and working with the level changes on the site, the campus is broken down into a series of three human-scaled stages and public squares for both engagement and performance. There is a grand amphitheatre on the lower level; an upper level community plaza and stage area; and finally a quieter, more discreet space acting as the forecourt for the buildings and the original art-deco elements on the site. The concept is driven by the idea to create a new vitality – a shifting, fluid landscape – rather than a static, empty grand plaza. The buildings on the site comprise the original art deco fragments, which are integrated into the campus and offer expanded foyer programmes to enhance the accessibility of the campus to the surrounding community.
