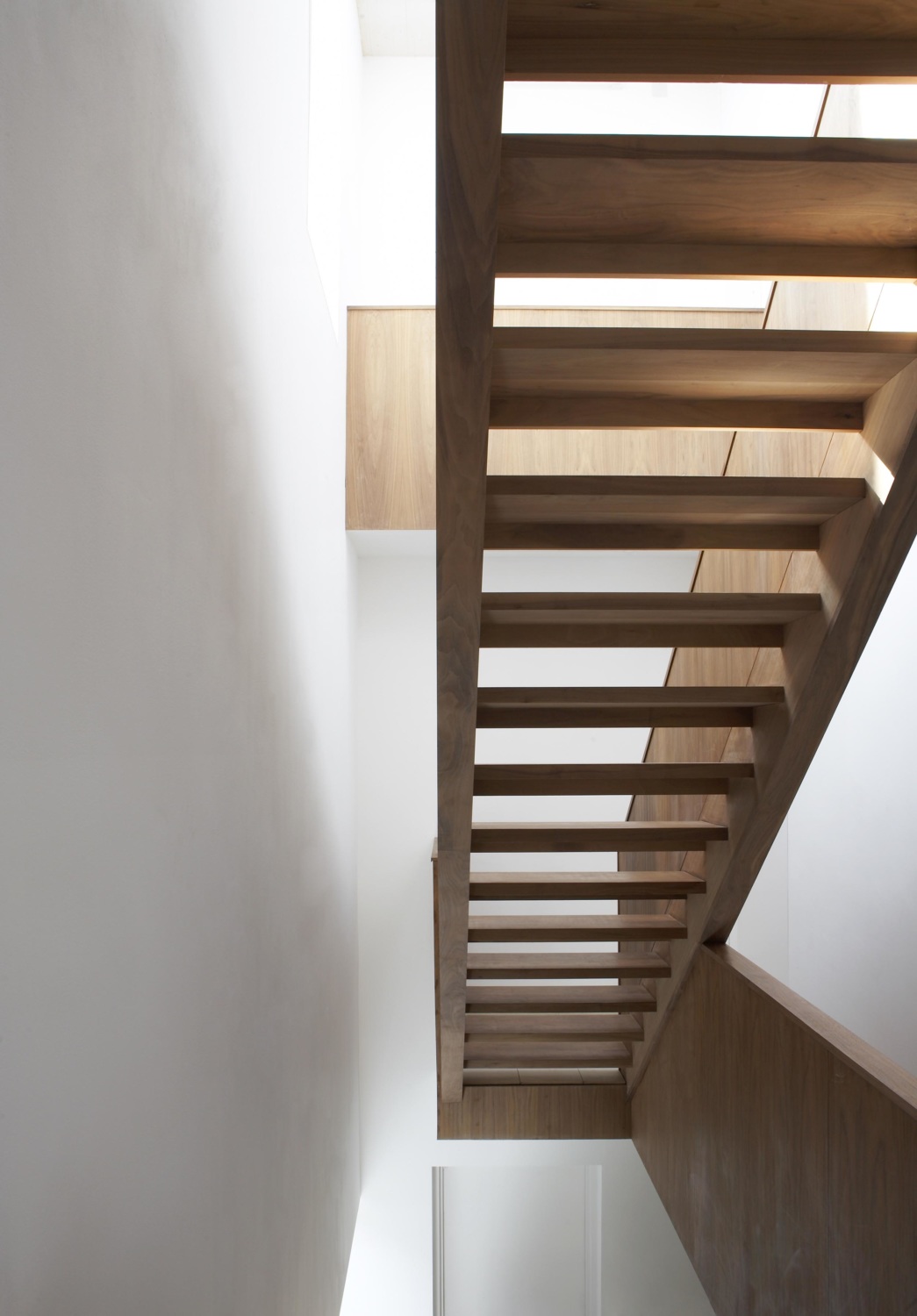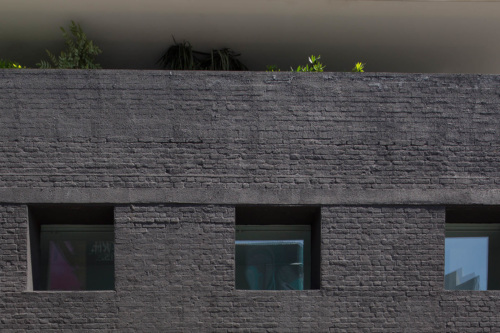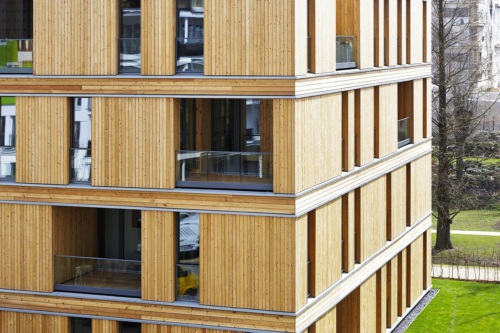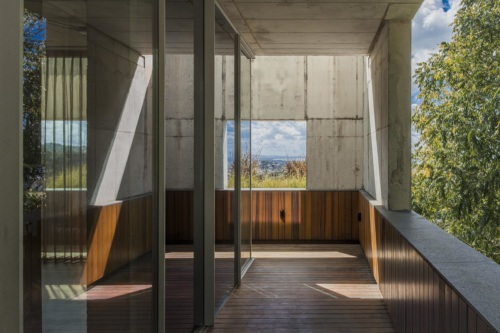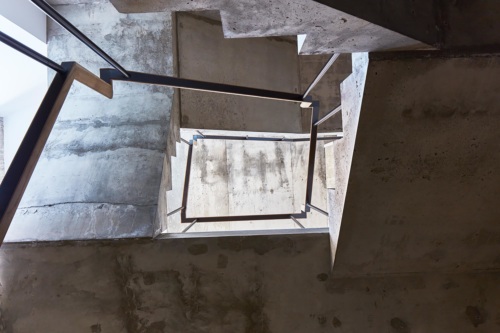
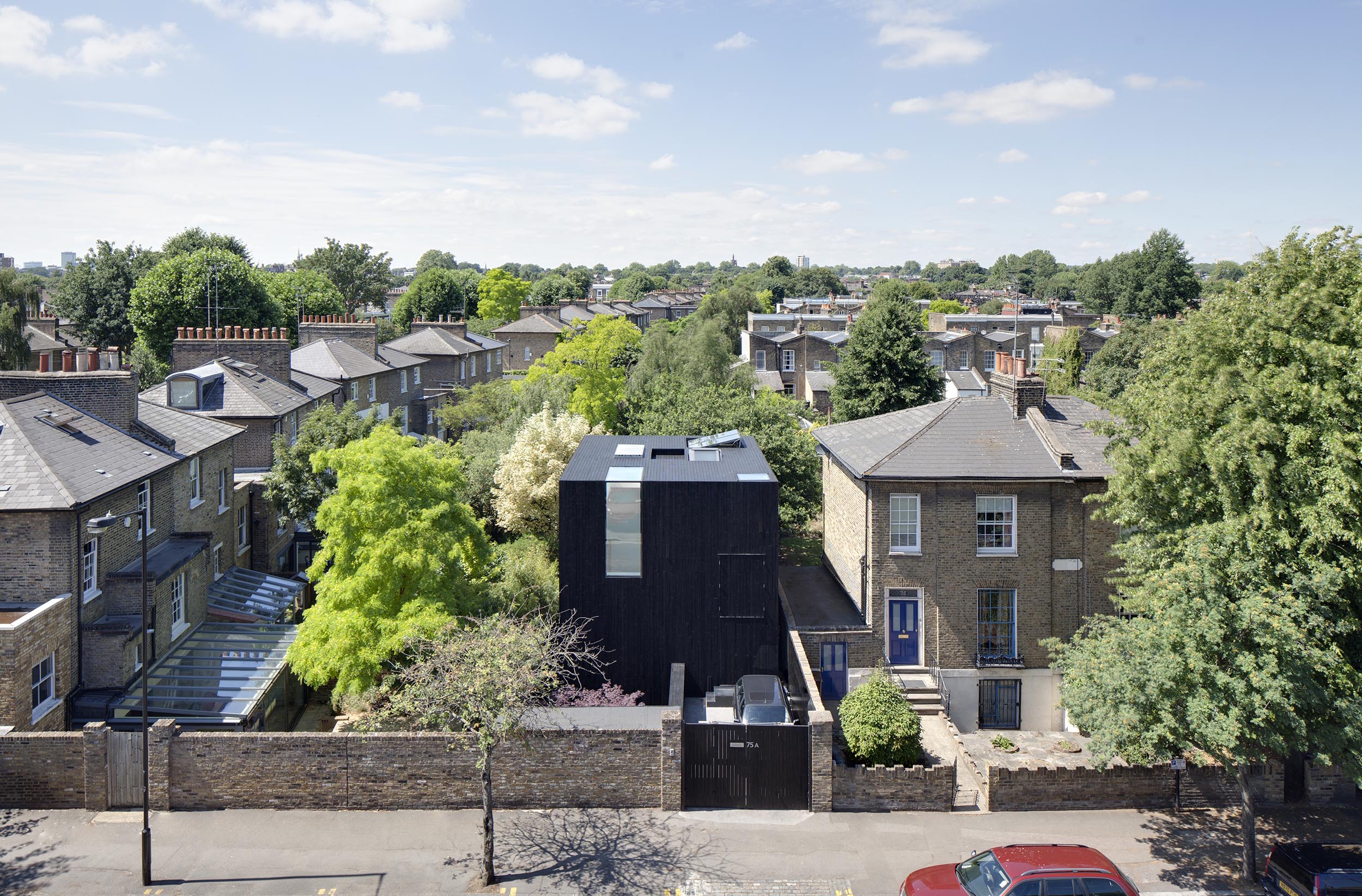
Sunken House
London, UK
- Status
2007 - Area
200 m² / 2,153 ft² - Category
Residential - Design Architect
Adjaye Associates - Client
Ed Reeve - Structural Engineer
Eurban Construction
Technical Info +
With its private courtyard below and panoramic view above, the Sunken house both extends and polarises the usual pattern.
The form of this house combines certain attributes of its immediate neighbours. The De Beauvoir Estate is an area of semi-detached villas which have elegant proportions and shallow, hipped roofs. Unusually, for an area of this kind, a number of later workshop buildings have been added to the Victorian fabric with one of them directly opposite the site. When seen from the street, the Sunken House appears to have the habitable volume of one of the two dwellings which make one of the semi-detached villas and, as such, represents the underlying unit of the Victorian development. But the flat roof matches that of the workshop building across the road and the language of the external openings (fixed glazing and solid doors and ventilation panels) has more to do with buildings of this type, rather than conventional houses.
With a section like a periscope, the interior is also organised on a different basis from the Victorian houses where the main living spaces are located on a raised ground floor. Exploiting its infill site, the Sunken House stands in an excavated courtyard, which is not overlooked by the adjacent buildings, and the main living space is located at this level. The bedrooms are on the first floor, and there is a large studio on the second floor which benefits from a view of other people’s gardens without intruding on their privacy. Although the full height of the house cannot be seen from the street, it is visible in the space containing the staircase. In a typical London house, each floor has a slightly different relationship to the external context: with its private courtyard below and panoramic view above, the Sunken house both extends and polarises the usual pattern. The basic structure is made of prefabricated laminated timber panels with a rainscreen cladding.
