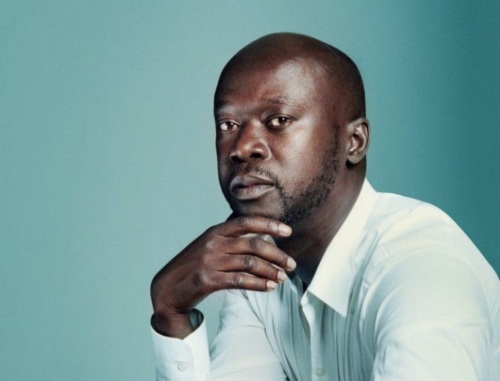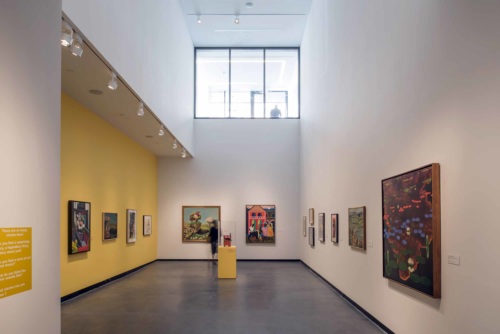
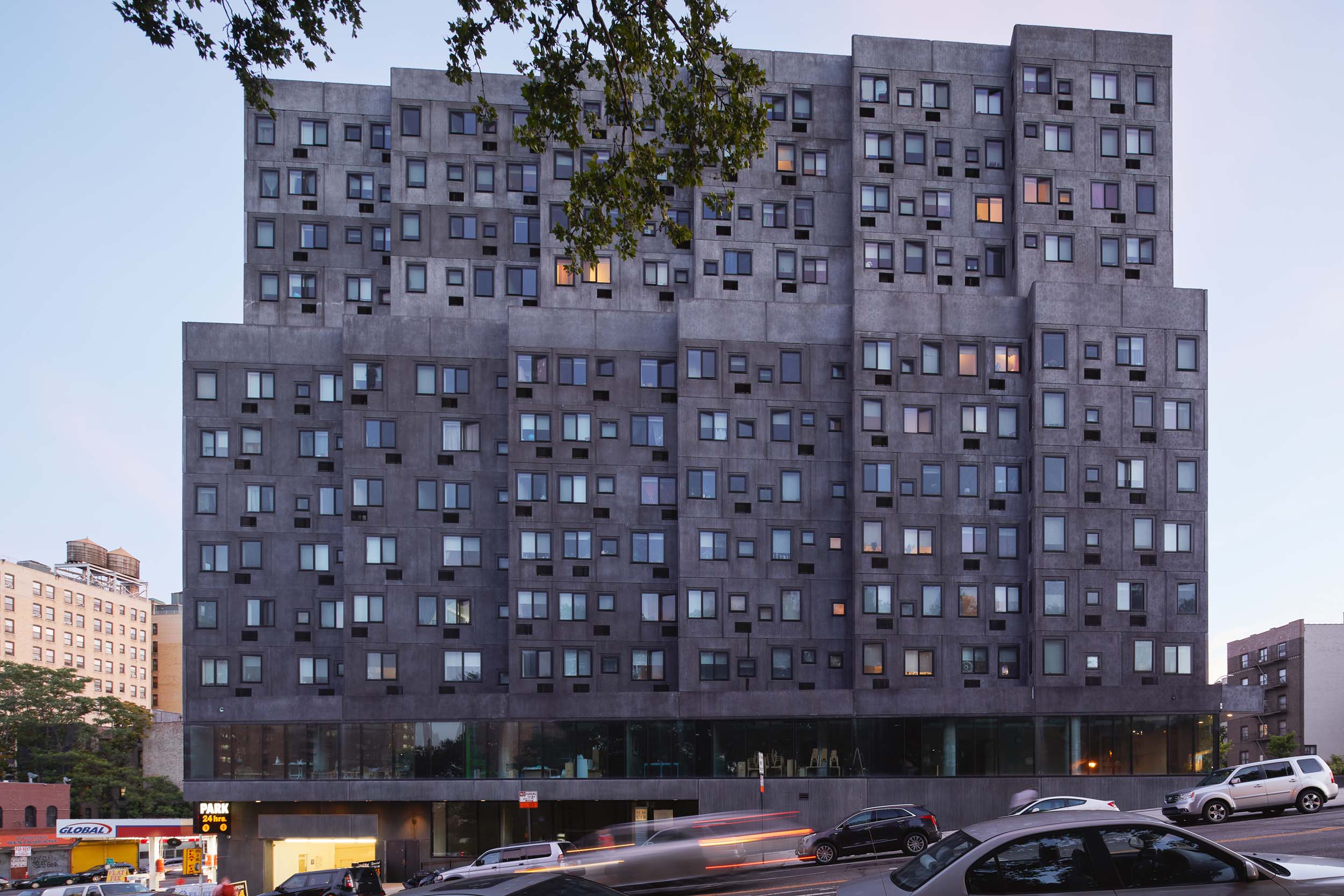
Sugar Hill Mixed-Use Development
Harlem, New York, USA
- Status
2015 - Client
Broadway Housing Communities - Area
171,085 ft² / 15,894 m² - Category
Residential, Civic, Culture - Design Architect
Adjaye Associates - General contractor
Mountco Construction and Development / Hudson Meridian Construction Group - Architect of Record
SLCE Architects LLP - Mechanical Engineers
Rodkin Cardinale, P.C. LEED - Structural Engineer
Ysrael A. Seinuk, P.C. - Awards
- Merit Award, AIANY Design Awards, 2016
- Best Multi-Unit Residential Building, NYCxDesign Awards, 2016
Technical Info +
The Sugar Hill Development is a new typology for affordable housing, with its mixed program of museum space, community facilities, offices and apartments. - David Adjaye
Sugar Hill is a mixed-use development in Manhattan’s historic Sugar Hill district of Harlem featuring affordable housing, early education programs and a new cultural institution. This community development, which challenges the traditional typology, was initiated on a tight budget by non-profit developer of supportive housing, Broadway Housing Communities (BHC). Unusually, the scheme incorporates a public program. The children’s museum and early childhood centre resonate with Adjaye Associates’ commitment to a wider urban and cultural responsibility. Through a series of workshops and planning meetings, the practice worked closely with the client and the local community to ensure the design tied into the site’s history as well as practical and aesthetic requirements. The brief called for a modern design complementary to its surrounding environment of Gothic revival row-houses.
The response was a textured slab building, which crowns a 76 foot base that steps back at the ninth floor to create a 10 foot terrace and cantilever on opposite sides. The cladding was achieved with rose embossed graphite tinted pre-cast panels and creates an ornamental effect, paying tribute to the rich culture and history of Harlem.
The cladding abstractly references the intricate masonry ornament and the articulation of the row-house bays of the neighbouring buildings. It also resonates with the site’s falling within the “heritage rose” district. The roses on the building façade are set to varying sizes and depths to enhance the play of light across the surface. The tinted precast concrete material was refined through a series of studies, samples and tests, and is designed to sparkle with sunlight so the building shimmers throughout the day. The graphite colour also contrasts the luminous glass facade that begins at the public entry plaza and wraps around the entire building, creating a glowing beacon for the gateway to the Sugar Hill district.
The fenestration accentuates the vine-like qualities of the rose pattern while providing an abundance of natural light and views from the apartments. Windows carefully frame Central Park, One World Trade Center in Lower Manhattan, the Hudson and Harlem Rivers and the new Yankee Stadium. Terraces are placed on the second, third, ninth, and roof levels. At the base of the building is a Children’s Museum of Art and Storytelling. The 18,036 square foot area has been designed with interactive exhibition and performance spaces and an artist-in-residence studio. The second floor houses a 12,196 square foot, light-filled early childhood education centre and there are offices for BHC on the ninth floor. The residences, education centre, and museum are accessed from the landscaped public plaza on St. Nicholas Avenue.
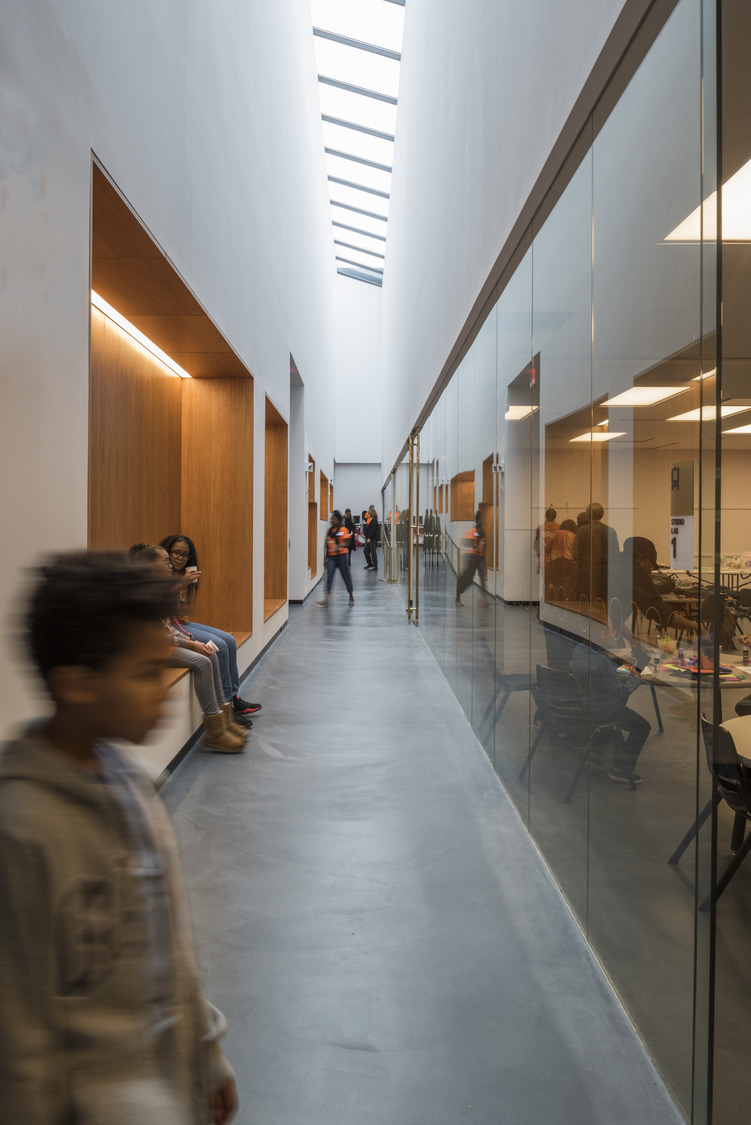
Related

Mixed-use development in Harlem is complete
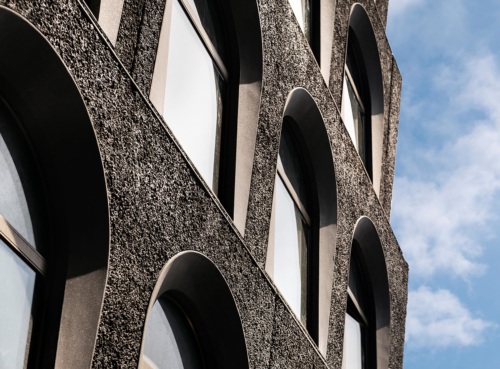
130 William
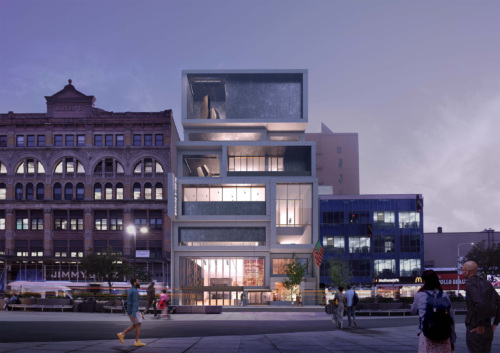
The Studio Museum in Harlem
