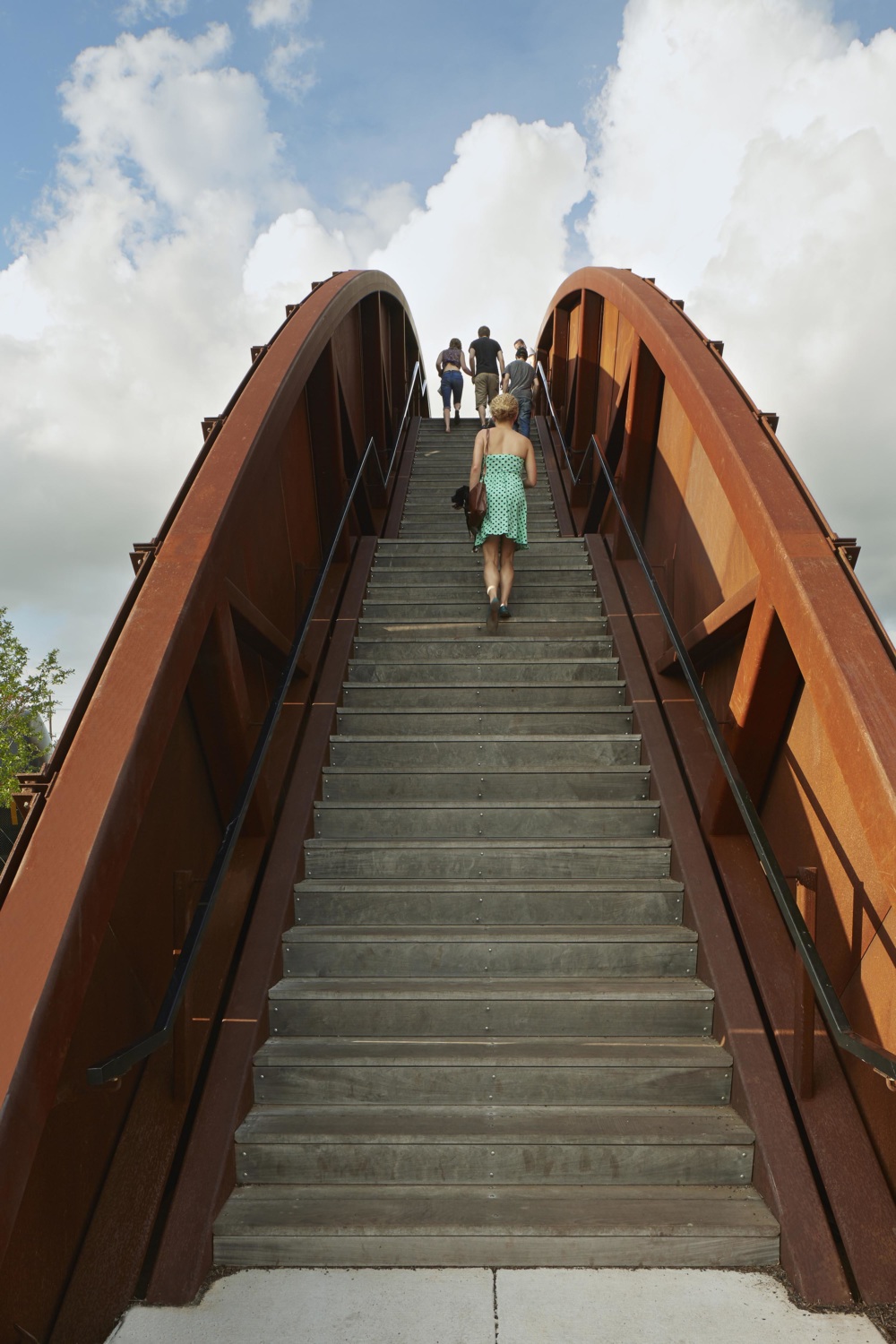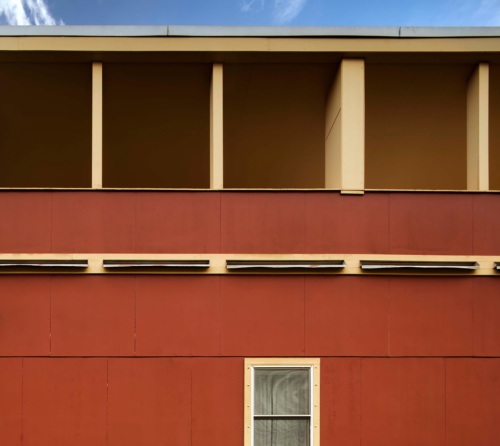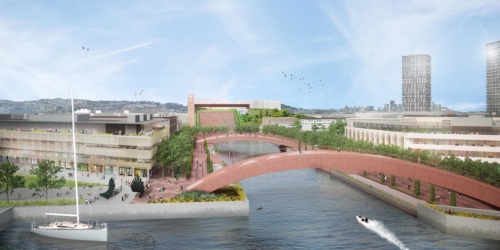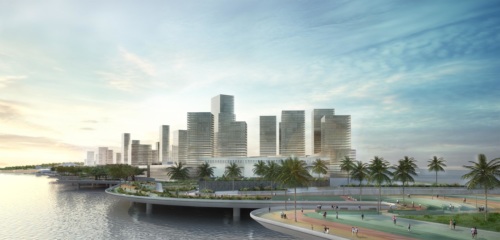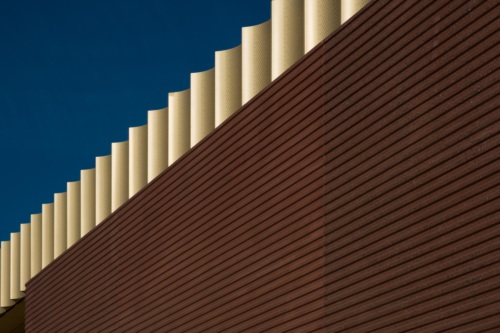
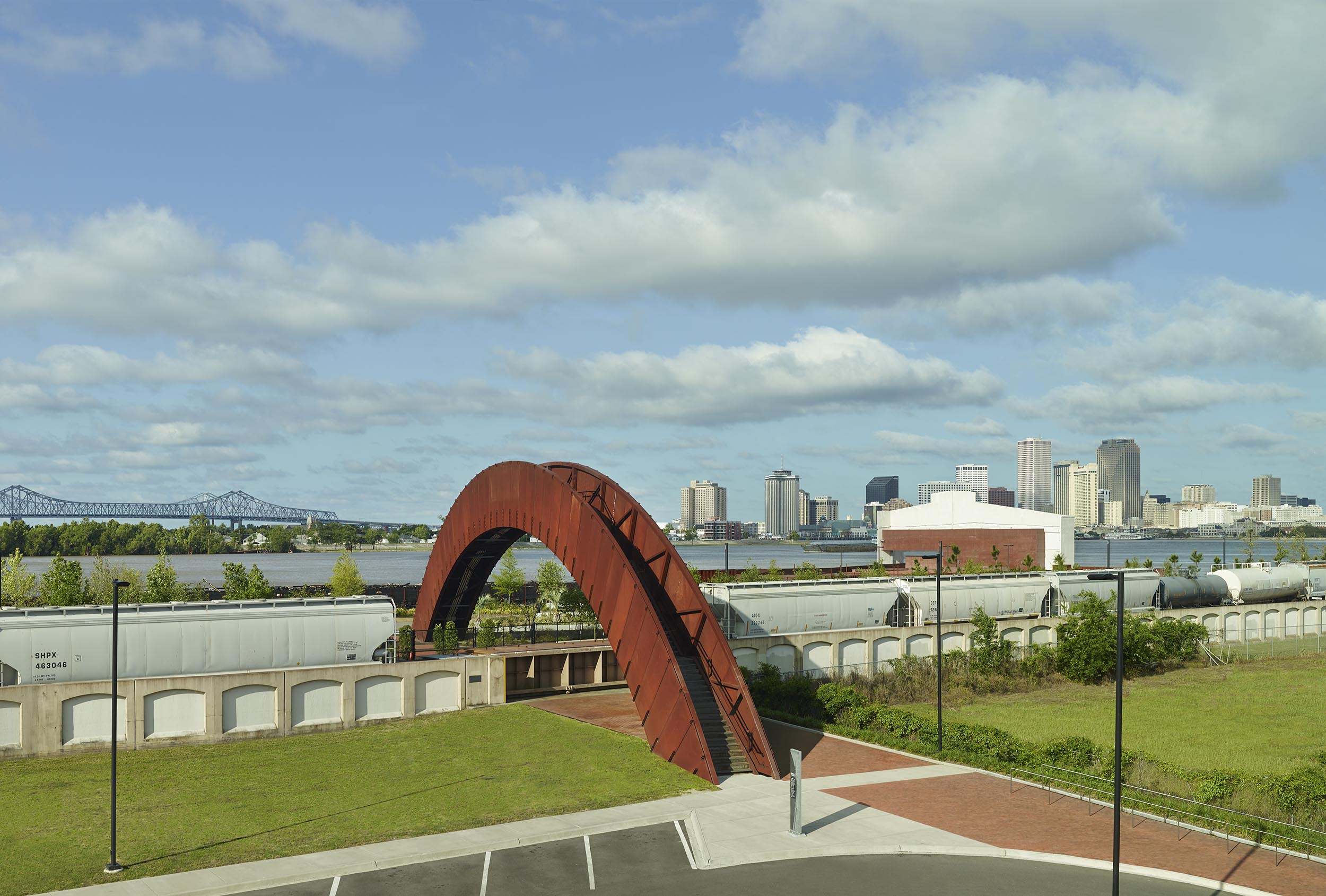
Piety Bridge and Wharf
New Orleans, Louisiana, USA
- Status
2014 - Area
871,200 ft² / 80,937 m² - Category
Civic - Design Architect
Adjaye Associates - Architect of Record
Eskew+Dumez+Ripple - Client
New Orleans Building Corporation - Landscape Architect
Hargreaves Associates - Structural Engineer
Kulkarni Consultants
Technical Info +
The idea was to grant access to the waterfront, which the existing railway precluded and the choice of materials resonates with the narrative of the area.
The project was sparked by Hurricane Katrina as an unparalleled opportunity to re-evaluate a languishing stretch of waterfront. The waterfront was conceived as a supplement to New Orleans’ unique character, unusual street grid, and historic architecture with visionary yet practical and contemporary sustainable design. From Jackson Avenue upriver to the former Holy Cross school site just down river of the mouth of the Industrial Canal, the design manufactures an urban, active, beautiful river crescent for the city’s citizens to enjoy.
The 1.4-mile linear park includes 20 acres of native landscaping, bike paths, playgrounds, a dog run, and the adaptive reuse of two industrial wharfs. Employing alternative energy resources and a simple economic model, the park produces its own energy and is financially self-sufficient.
The concept for Piety Bridge was driven by a desire to create something that is both functional and celebratory – paying homage the incredible triumphs of the city. The design grants access to the waterfront, which the preexisting railway precluded. Materials are locally sourced, in turn articulating an environmental narrative of New Orleans. The arch of the bridge rises towards the sky and offers incredible views of the park. It gives a palpable experience of transcendence – the perfect complement to the New Orleans’s story.
