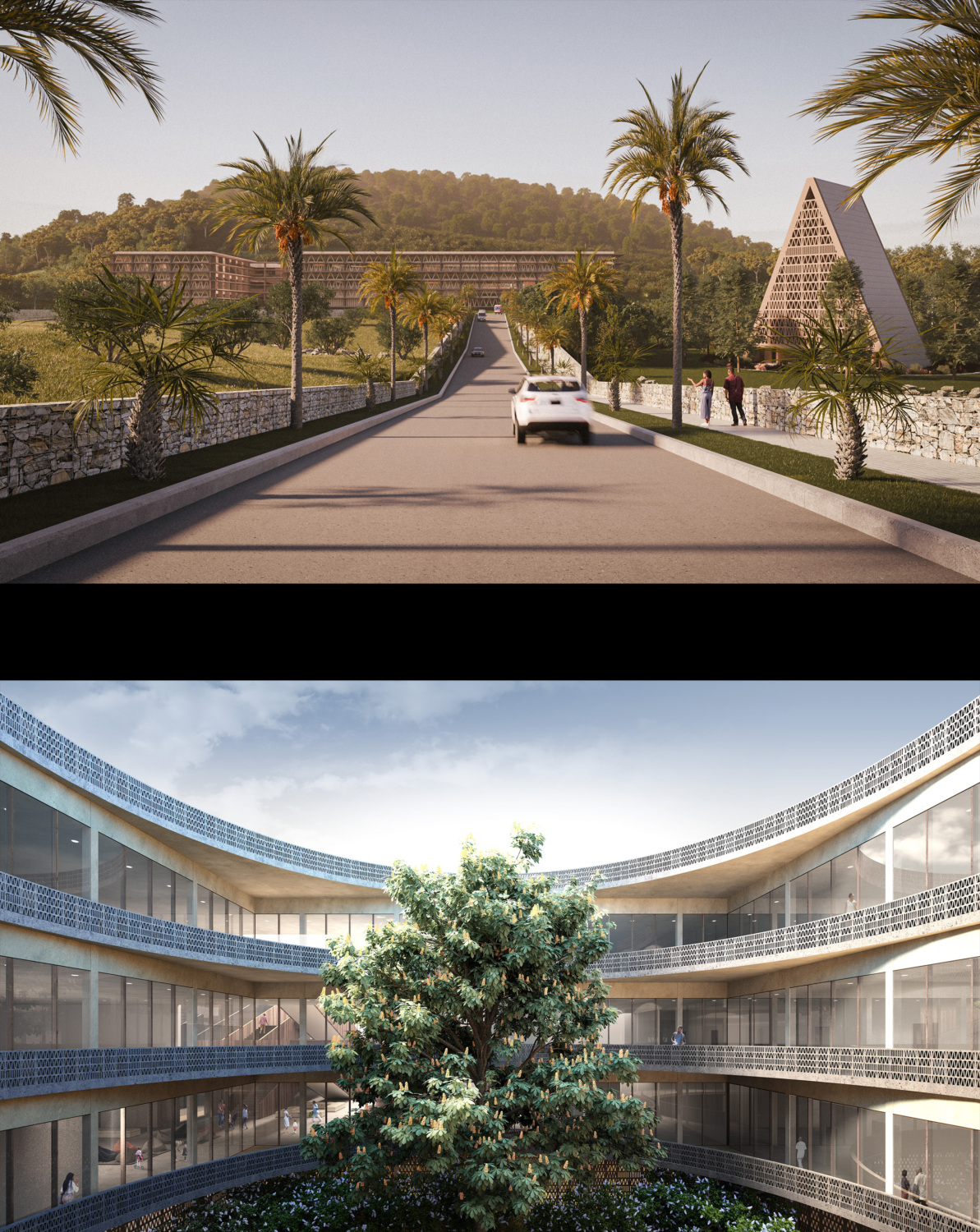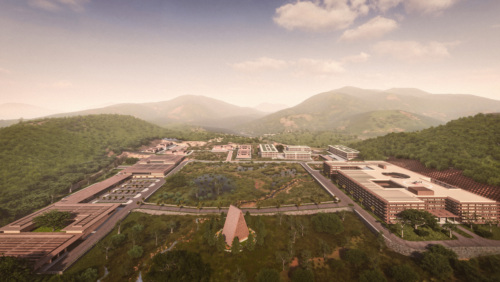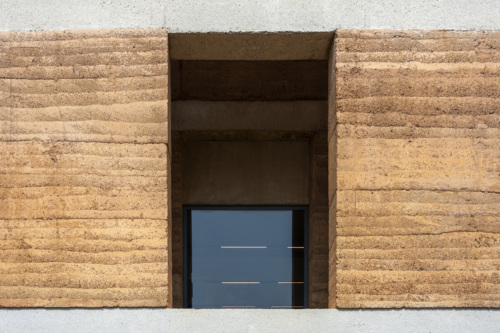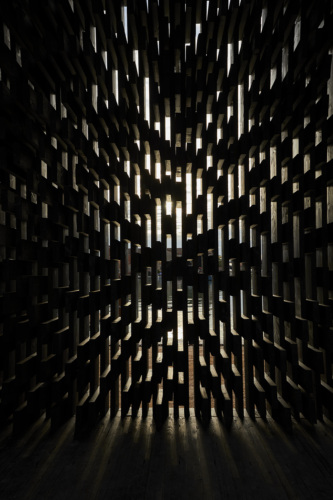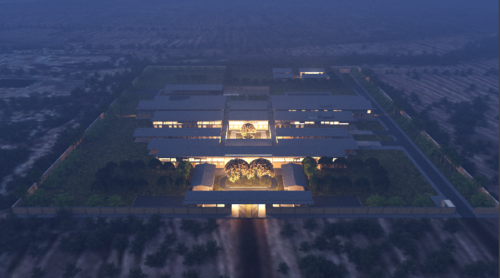
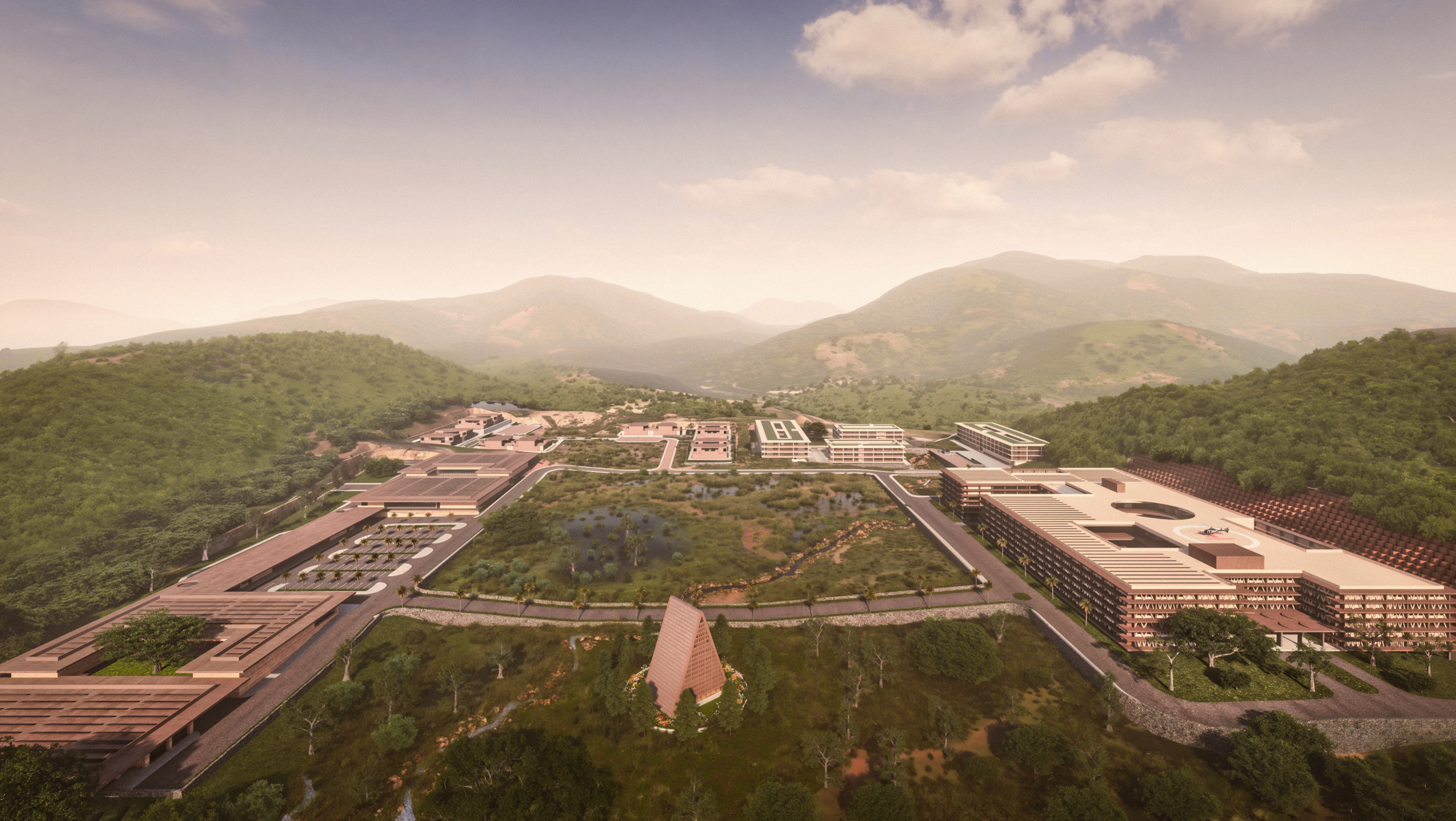
International Children’s Cancer Research Centre
Kyebi, Ghana
- Status
Current - Category
Health Care - Area
225,000m² - Architect
Adjaye Associates - Client
Wish4Life Foundation
Technical Info +
The idea of making a hospital is to be in commune with nature, never to be far from it, to be in light, and to create a scenario where the hospital doesn't feel like a machine
Perched on the eastern slopes of the Atewa Range in Kyebi, Ghana, the International Children’s Cancer Research Centre (ICCRC) is a ground-breaking architectural project that reimagines paediatric care in West Africa. Commissioned by the Wish4Life Foundation, the centre is a transformational campus designed to shift the narrative around childhood cancer across the continent.
Occupying a 225,000m² site, ICCRC is conceived as a holistic sanctuary: a place of healing, research, teaching, and community. It is the first facility of its kind in West Africa dedicated entirely to the treatment of childhood cancers, with a bold ambition to raise survival rates from the current 10% in the region to match the 80% benchmark seen in the United States. This is not only about curing disease, but also about building a future for paediatric care in Africa, rooted in local knowledge and sustained by global excellence with financial self-sufficiency.
At the heart of the project is a belief held by founder Dr. Tanya Trippett: that children deserve world-class treatment in environments that support not just their physical recovery, but their emotional and spiritual wellbeing. The architecture responds to this call, drawing from the Akan understanding that illness is not a single event but a disruption of personal, social, and environmental balance.
A Healing Landscape
The masterplan is rooted in biophilic principles, integrating buildings with the lush, forested landscape of Atewa. Visitors arrive through a Welcome Centre, where they encounter shaded courtyards and vibrant gardens that immediately distinguish the site from the sterile atmosphere of conventional hospitals. The sensory transition from outside world to healing environment is a first gesture of care.
Courtyards, inspired by the traditional Akan Fihankra (communal compound), anchor the spatial organisation of the campus. These open-air enclosures act as places of light, reflection, connection, and calm for patients, families, and medical staff alike. They are at once social and sacred spaces, offering moments of pause within the hospital’s rhythm.
The buildings are grounded in Ghanaian architectural traditions, made from local materials by local hands. Rammed earth, composite earth slabs, clay brickwork, and timber are used to create structures that feel warm, familiar, and rooted. The Welcome Centre is a low-level earthen structure that greets visitors with warmth. Family and staff residences sit low in the landscape, crafted from earth composite slabs, while clinical and research buildings are cooled by pre-cast low-carbon concrete screens that evoke Kente cloth patterns, in homage to cultural identity and ancestral memory.
This weaving of old and new extends to environmental performance. Passive cooling strategies, photovoltaic panels, and site-specific orientation allow the campus to operate sustainably and independently, embracing both indigenous knowledge and modern technology. In doing so, the architecture embodies a model of future-forward design that is as much about resourcefulness as it is about resilience.
