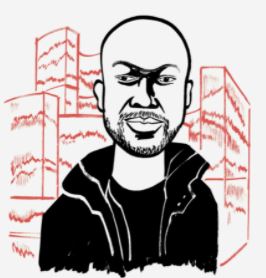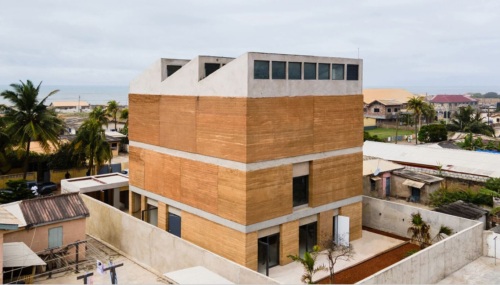
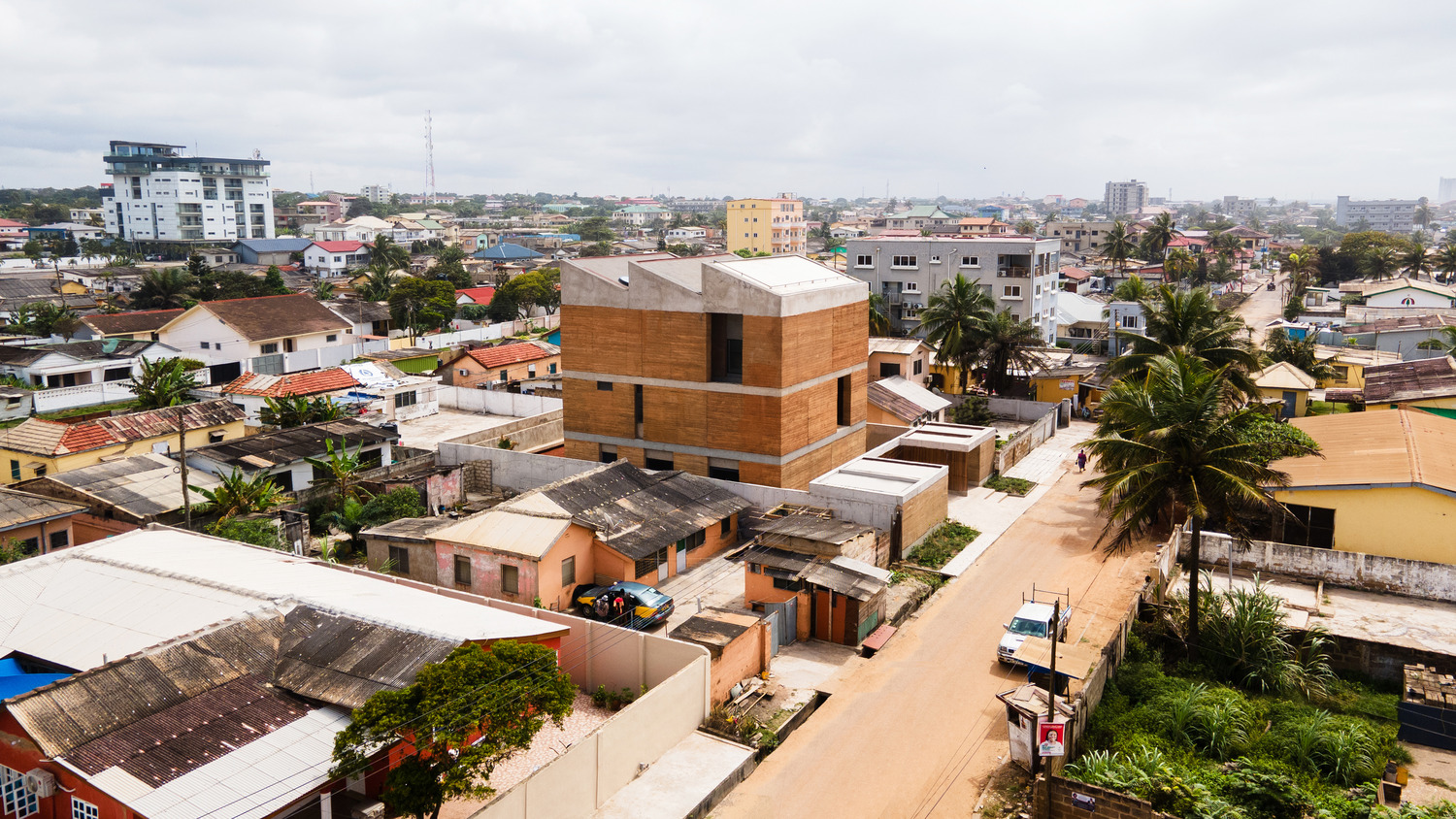
dot.ateliers
Accra, Ghana
- Status
2023 - Area
560 m2 / 6030 ft2 - Category
Culture - Design Architect
Adjaye Associates - Client
Amoako Foundation - General Contractor
RACEG - Landscape Architect
Kristodia Ntorinkansah Landscaping - Hive Earth
Rammed Earth Consultants - Facade Consultant
Earth Structures - Mechanical & Electrical Engineer
Synergy MEP Limited - Lighting Consultant
Steensen Varming - Cost Consultant
SKOL - IT/AV/Security
Truedata
Technical Info +
Artists bring so much value to the world and don’t ask for much in return except for support in the form of spaces and materials to create and freedom to experiment with their creativity and maybe recognition to crown it all. …Hopefully a little assistance from us all can help grow their talents, add value to themselves and their works, thus allowing them to continue adding value to the world. - Amoako Boafo, Artist and Founder of dot.ateliers
dot.ateliers is a community-oriented and ecologically responsive destination that offers a robust space for artistic production. Located within the Osu waterfront neighborhood in Accra, this artist residency is conceived as an “architectural tool” for rethinking the possibilities of sustainable design. The monolithic three-story structure serves as an incubator, showroom, and gathering point that advances both the Ghanaian arts scene and architectural innovation.
Designed as three stacked volumes, each floor expands in scale and height to accommodate internal programming, from the external garden, café, offer, and library to the studio and gallery space. Enclosing a circulation spine, the structure utilizes a double envelope rammed earth façade which extends from the ground floor to the highest level, leveraging the natural insulating properties of local earth to fosters healthy environments, ecological sensitivity, and a low carbon footprint.
Maintaining visual connections to the emerging waterfront neighborhood, each level features sculpted apertures that frame views of both the ocean and immediate urban context. Encompassing the Accra context, including a glimpses of the Atlantic Ocean and Osu Castle, the art produced and showcased within dot.ateliers is in constant dialogue with the distinctiveness of its surroundings, reflecting the essence of Accra to a local and international audience.
The first floor, accessible by the rammed earth exterior staircase, hosts a studio for artistic production or a gallery space for exhibition by resident artists. The expansive four-meter-high white-wall space provides ample room for creating large format works, while the open floor plan allows flexibility and can be bifurcated to accommodate multiple artists simultaneously.
Referencing the angled of neighboring structures, the top floor hosts a dedicated six-meter-high (19.5-foot-high) gallery. Characterized by a distinctive sawtooth roof design, the roof features north-facing skylights, bathing the gallery in natural diffused light.
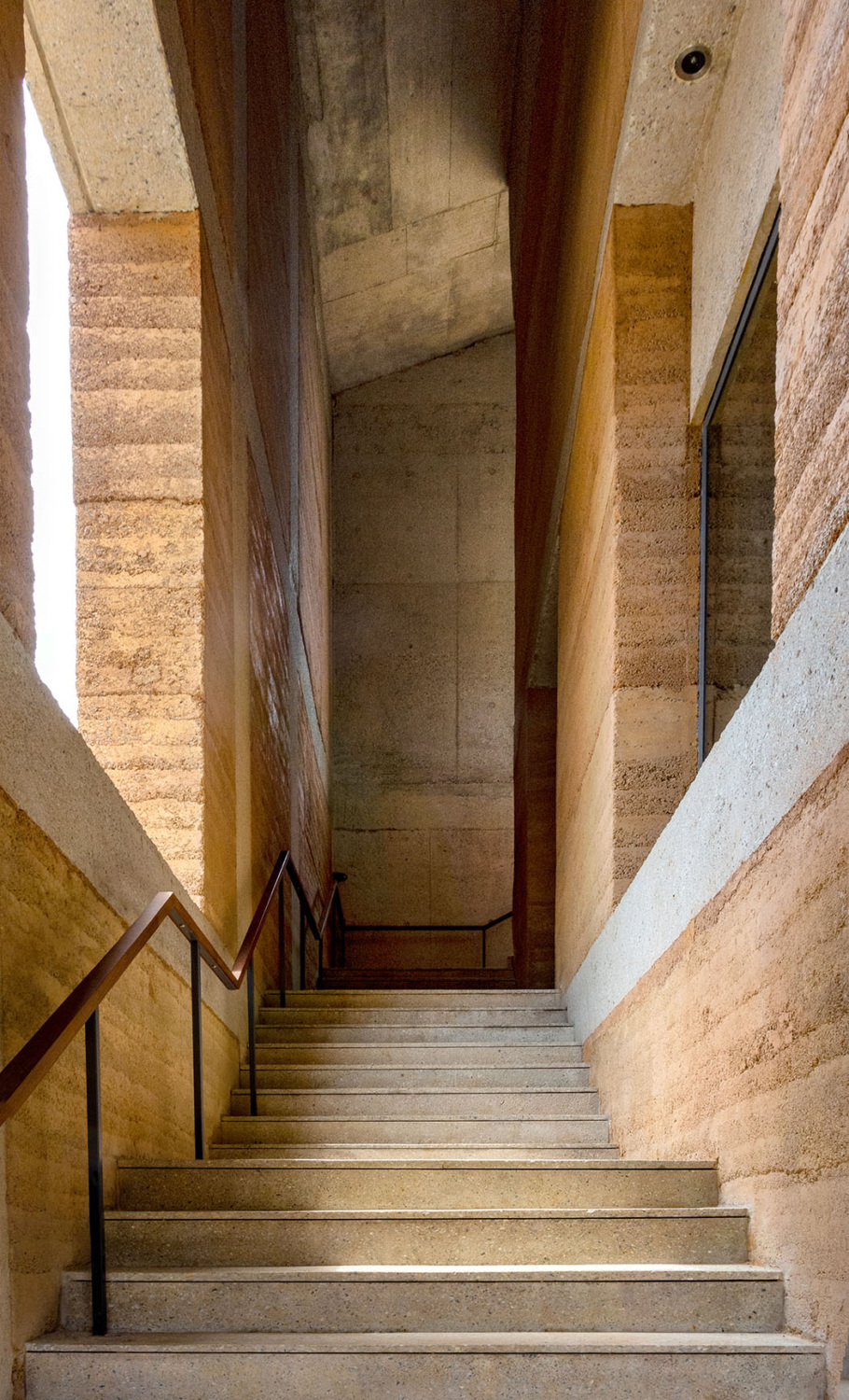
Featured

Step inside dot.ateliers, Adjaye’s rammed-earth artist residency in Ghana
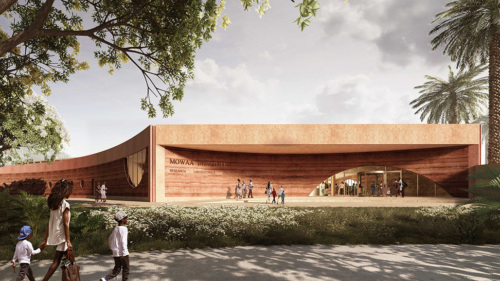
Museum of West African Art (MOWAA) Institute
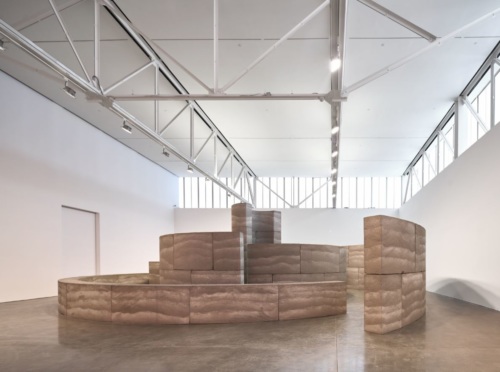
Asaase
