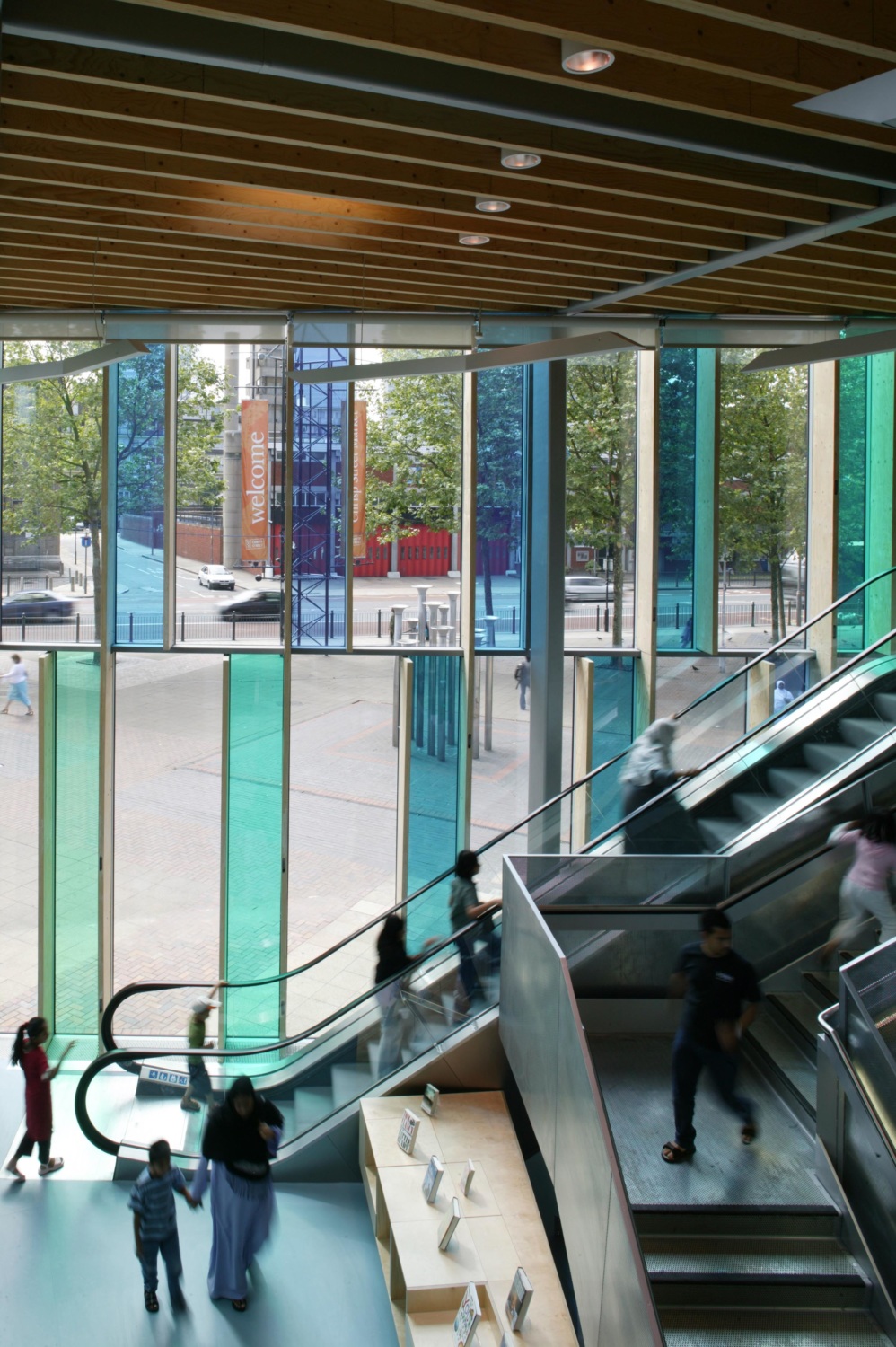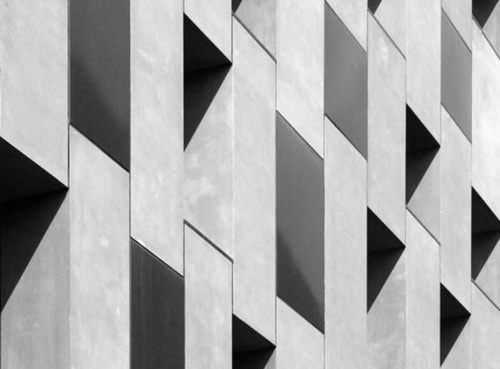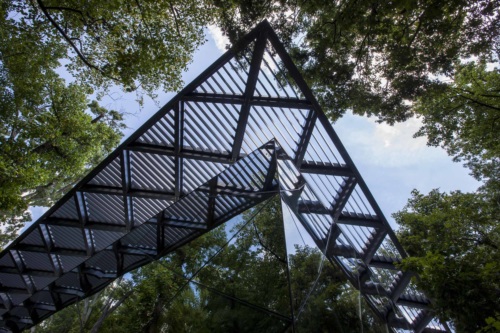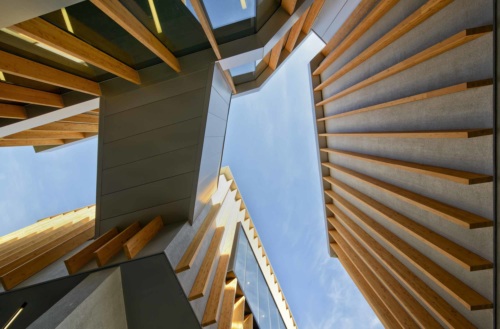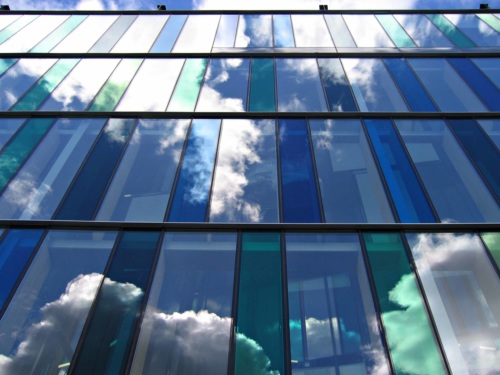
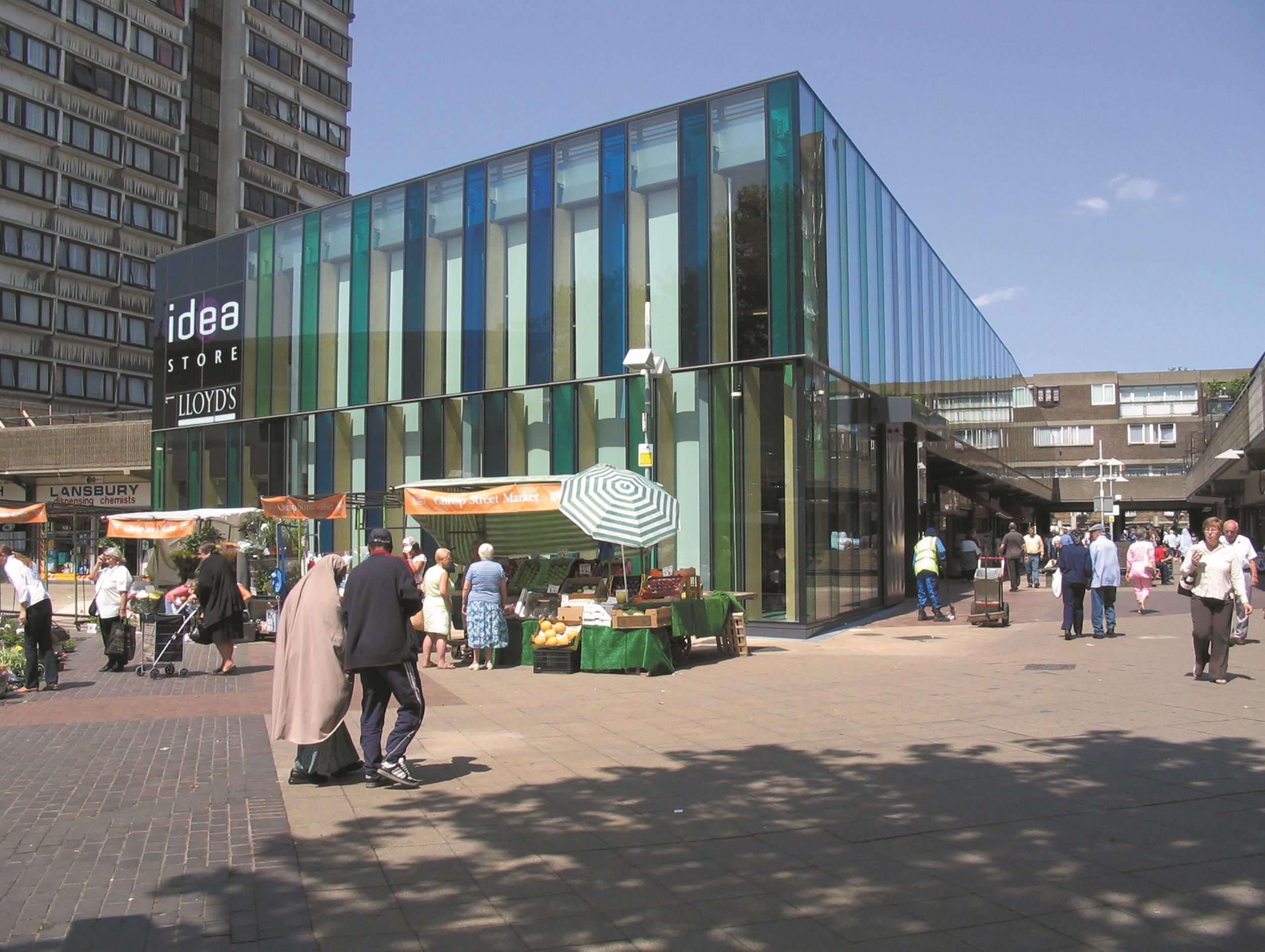
Idea Store Chrisp Street
London, UK
- Status
2004 - Area
1270 m² / 14,760 ft² - Category
Civic, Education - Design Architect
Adjaye Associates - Client:
London Borough of Tower Hamlets - Project manager
Miller Mitchell Burley Lane - Mechanical/Plumbing Engineer
Arup - Structural Engineer
Arup
Technical Info +
The use of identically coloured glass panels on the two Idea Stores is a large-scale graphic device which reinforces their presence within the communities they serve.
The Idea Stores are the product of a concept pioneered by the London Borough of Tower Hamlets to improve access to a wide range of information and educational facilities. To this end, the organisation of the interior is highly permeable and the circulation is organised as a ‘promenade architecturale’ linking the lower levels to a cafe on the top floor. The use of identically coloured glass panels on the two Idea Stores is a large-scale graphic device which reinforces their presence within the communities they serve. While sensitive to its location, the exterior of the Chrisp Street Idea Store is perceived as a single volume which can be entered with a minimum of formality, and the quality of light and extensive use of timber create a warm and inviting interior.
The position of the library, and the means of reaching it, are immediately clear on entering the building at the lower level. The long, tapered section of the main space extends and compresses its apparent length, depending on whether one is looking north or south. Above the entrance space, the skyline of Canary Wharf is visible on the far side of the East India Dock Road. The use of glass on the south and east façades responds to the materiality of the shop fronts, as well as the requirements of the new building. The south façade is the most transparent, allowing the interior to be seen from the outside. On the east façade, the glass is sometimes backed by insulation and this is where bookshelves are located. The use of dark grey powder-coated panels on the north and west facades provides privacy for the housing and screens the library from the service area.
