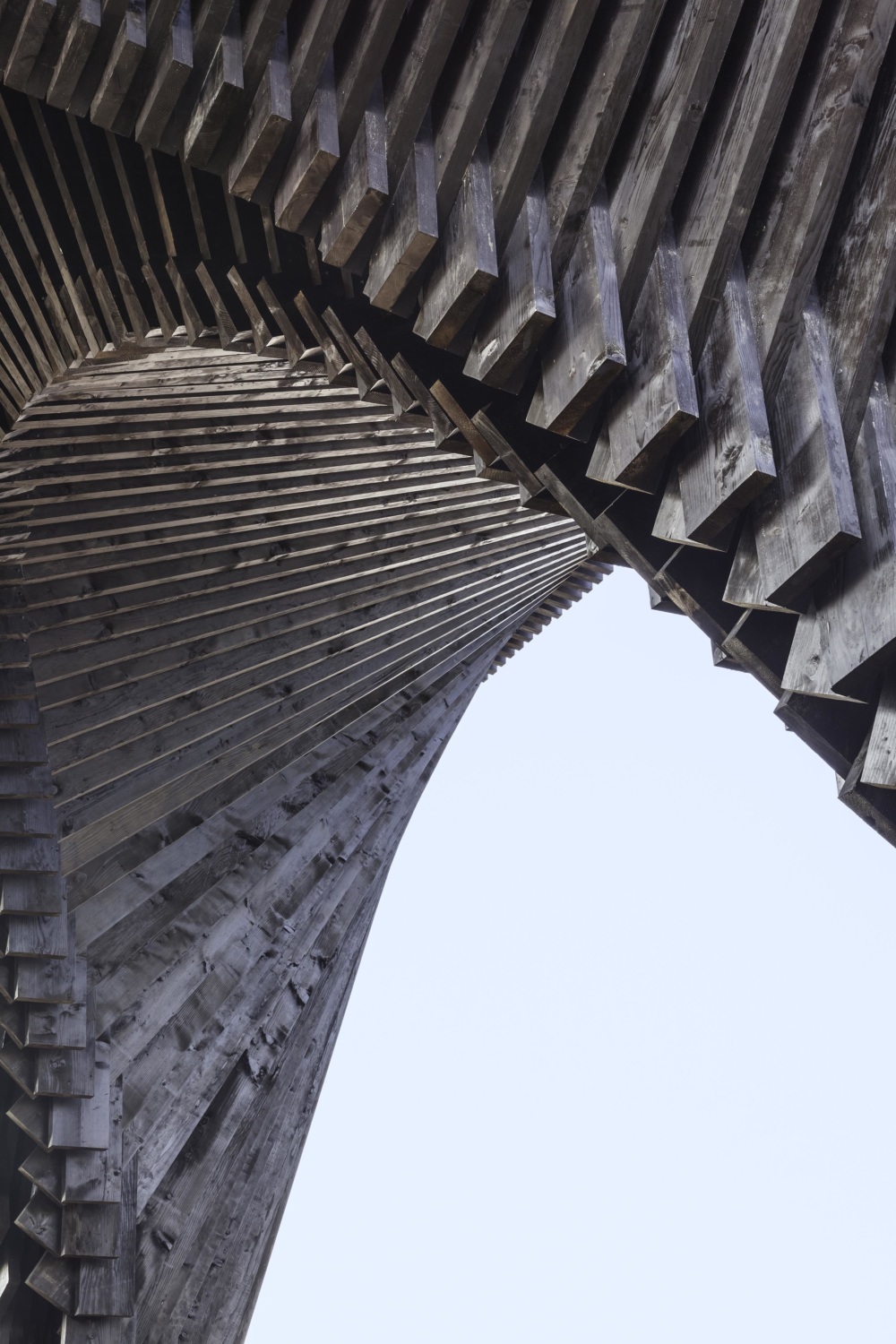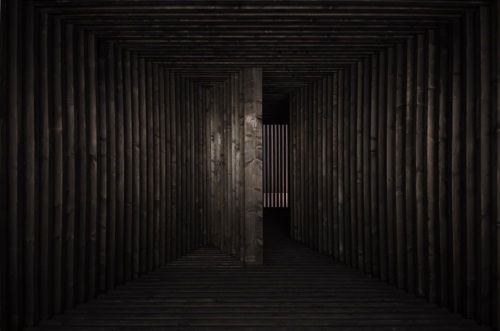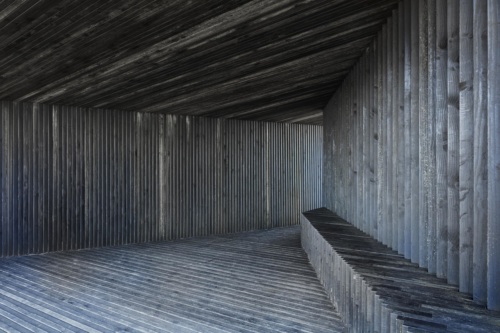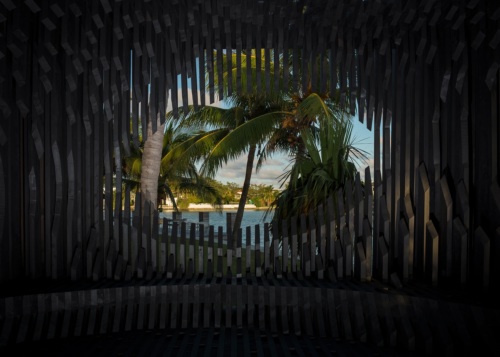
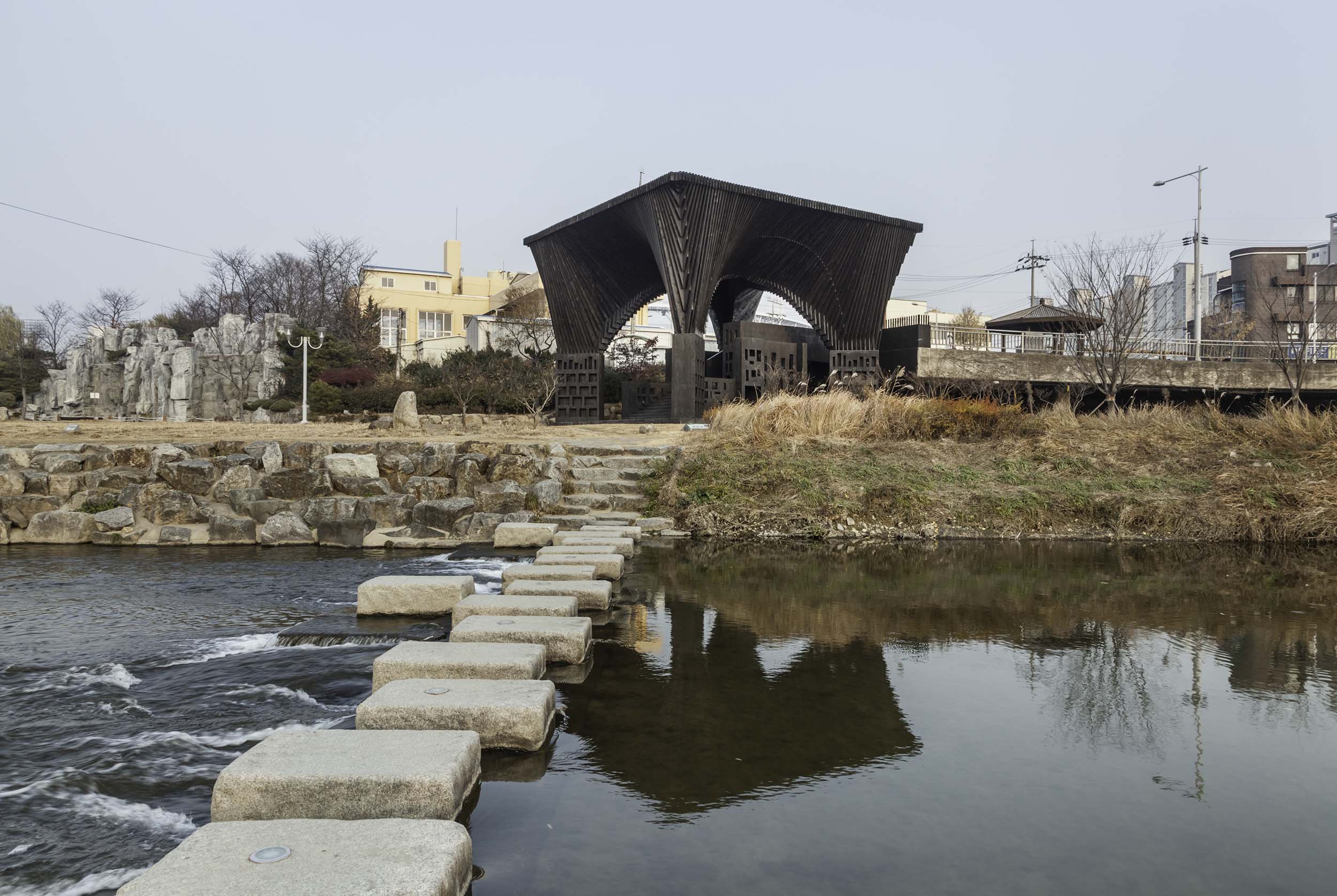
Gwangju River Reading Room
Gwangju, South Korea
- Status
2013 - Category
Pavilion - Client
Gwangju Biennale - Design Architect
Adjaye Associates - Collaborator
Taiye Selasi
Technical Info +
The River Reading Room is conceived with the intention to give a pedestrian citizen a moment of grandeur, to feel empowered within the landscape.
Situated on the banks of the Gwangju River and connecting to the street level above, the memorial pavilion draws inspiration from the concept of a reading room—encouraging interaction between city’s inhabitants through the exchange of books. Split over two levels, it houses 200 books in memory of the 200 students of Chonnam National University, who lost their lives in May 1980. Each book is housed in a separate slot so they are clearly visible as individual elements, but together form the appearance of a single entity from within the pavilion.
The pavilion comprises two primary materials: concrete and timber. The concrete base considers the maximum level of the River and is designed so that it could be submerged in water at high tide. Steps are carved into the concrete to form seating areas and viewing platforms for reading, contemplation and reflection.
The majority of the books are encased within four pillars that define the pavilion’s perimeter. Off of these pillars, a large timber structure is supported. The form of the timber is an interpretation of the traditional Korean pavilions — the four-sided timber structure has arches on each side that rise and join in the centre. The full extent of this geometry only becomes visible once the users enter the interior of the pavilion. When the concrete is submerged, the timber structure appears to float above the water and the upper area of the pavilion has tables and seating to allow the Reading Room to be occupied and used in different ways. Thus the pavilion is constantly changing and reflecting the condition of its surroundings.
