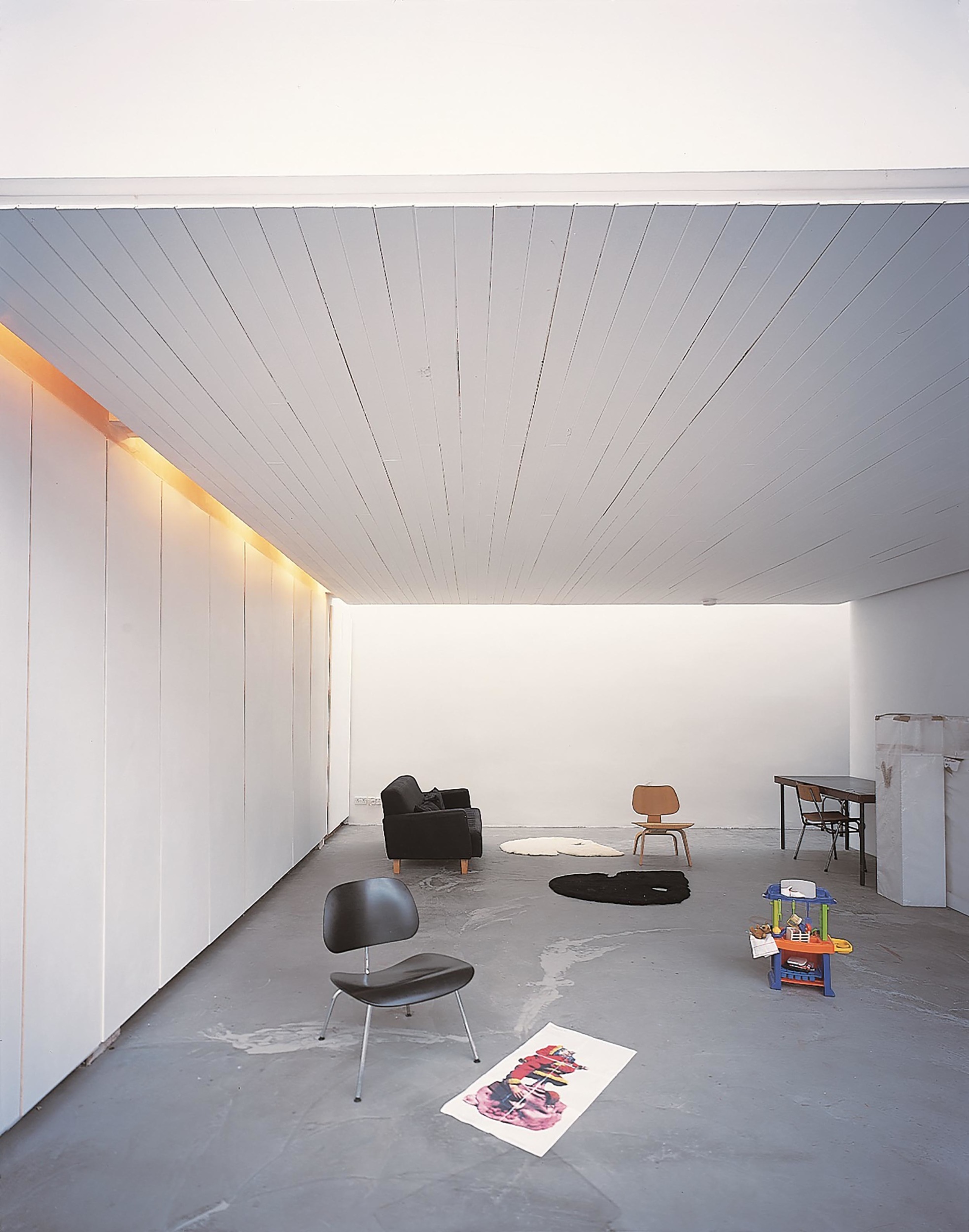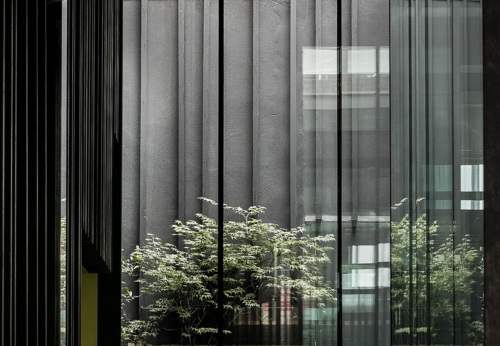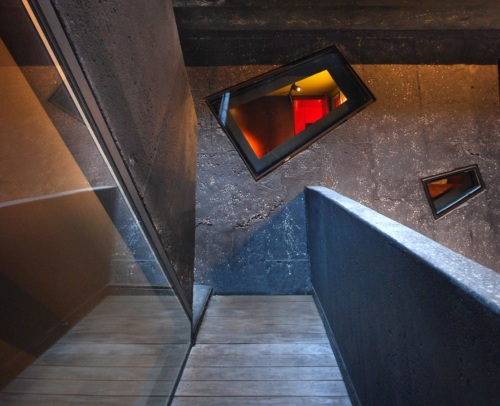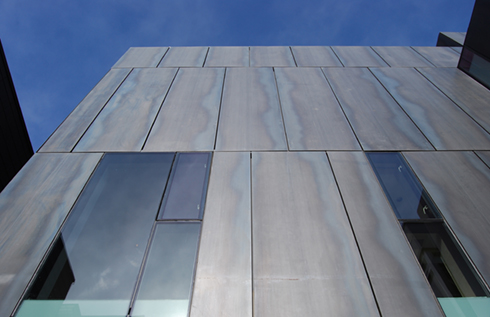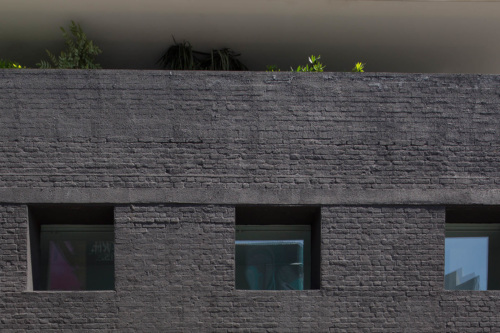
Elektra House
London, UK (1999)
Towards the street, the unbroken plane of the facade draws attention to the section of the street and the scale of the panels hints at the rhythm of the missing windows.
The Elektra house was conceived as a large-scale light box and has no conventional windows. It stands on a site that was previously occupied by a single-storey workshop with several references to the earlier building in the new house. The height of the front facade is the same as the neighbouring houses but, like its predecessor, it has the appearance of a single storey structure. The clients for the Elektra house were two artists, with small children, who wanted to be able to use the living space for the display of art. With its generous width and top-lighting, the space behind the front facade was intended for this purpose. After the openness of the ground floor, the first floor is laid out as a series of separate rooms lit by rooflights. The only view of the surrounding area is from the top of the staircase, looking through the curtain wall that forms the top half of the back facade.
Despite the dark colour of the front and side facades, the physical character of the exterior is light rather than heavy. Most of the construction is hidden from view: on the street facade, the pattern of open joints between panels of resin-faced plywood is the most noticeable detail. Towards the street, the unbroken plane of the facade draws attention to the section of the street and the scale of the panels hints at the rhythm of the missing windows.
