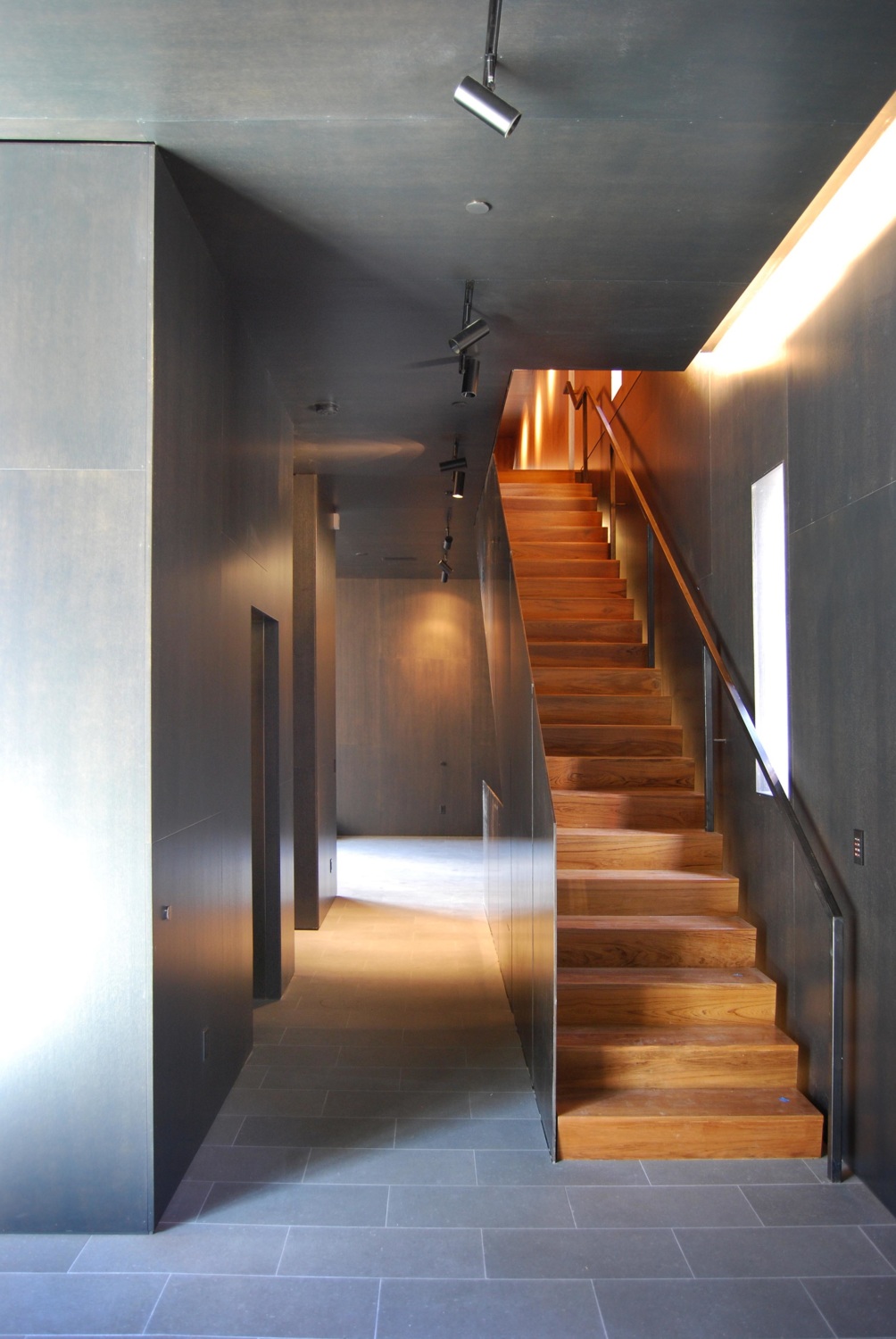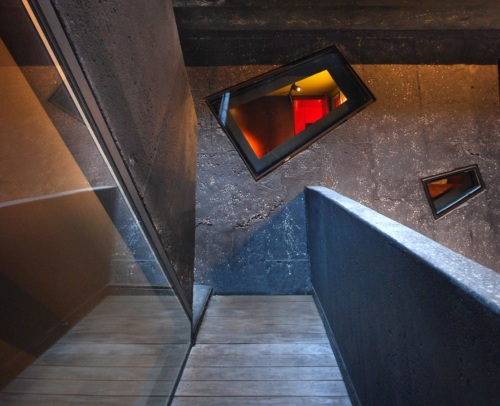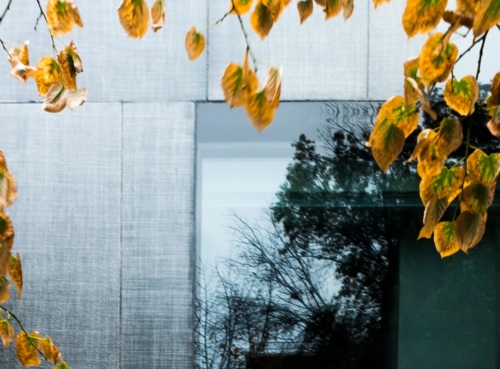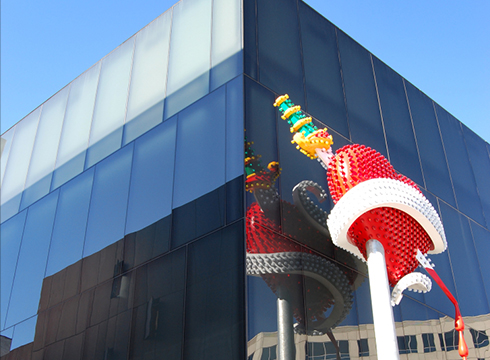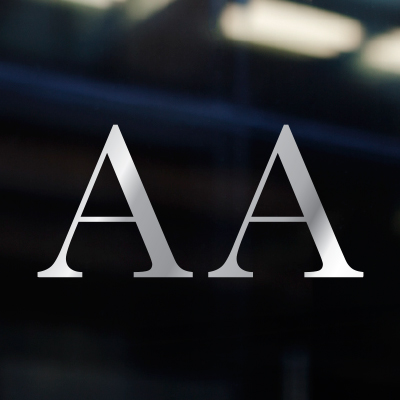
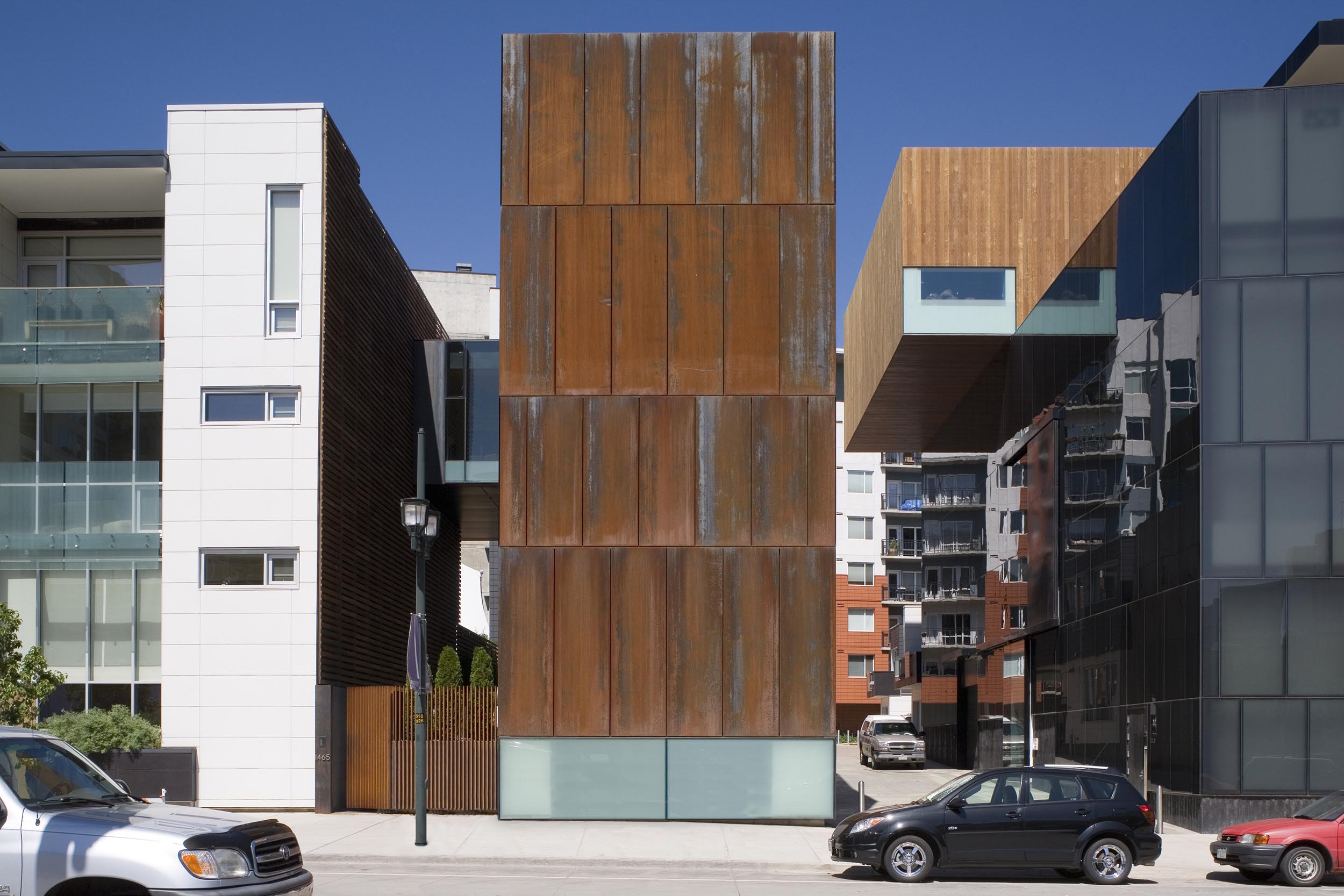
LN House
Denver, Colorado, USA
- Status
2008 - Area
610 m² / 6,566 ft² - Category
Residential, Interiors - Design Architect
Adjaye Associates - Client
Private Client
Technical Info +
The house has a timber frame, in keeping with its domestic role, but the external cladding of black corten steel complements the gray curtain walling of the museum, emphasising the buildings’ close relationship.
In urban design terms, this house is an intermediary between the Museum of Contemporary Art and the adjacent row of townhouses. The north façade has few openings and defines one side of a mews that provides an external event space for the museum. The linear courtyard to the south separates the house from its residential neighbours, while a projecting volume on the third floor bridges the resulting gap. Positioned with one end toward the street, the courtyard provides access to the main living areas of the house, as well as light and views to the majority of the spaces. The bridge on the third floor has the effect of creating two smaller courts at this level, establishing a sequence that terminates in the enclosed court at roof level.
The house has a timber frame, in keeping with its domestic role, but the external cladding of black corten steel complements the gray curtain walling of the museum, emphasising the buildings’ close relationship. The organisation of the section addresses the daily needs of the clients and the display requirements of their diverse art collection. The interplay between these concerns follows a different pattern on each floor, and the choice of materials depends on the type of art on a particular level. Black oak dominates the ground floor, walnut characterises the first floor, and a paler oak pervades the second floor. The house also includes a roof terrace and basement gallery space. Basalt is employed in the gallery on the lower ground floor and the roof court is clad in Ipe, a Brazilian timber, and can be used for open-air projection.
