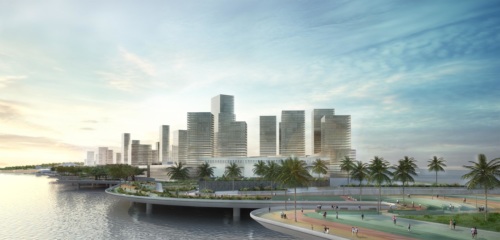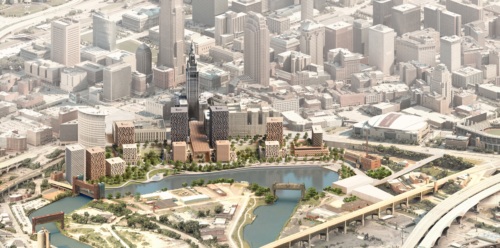
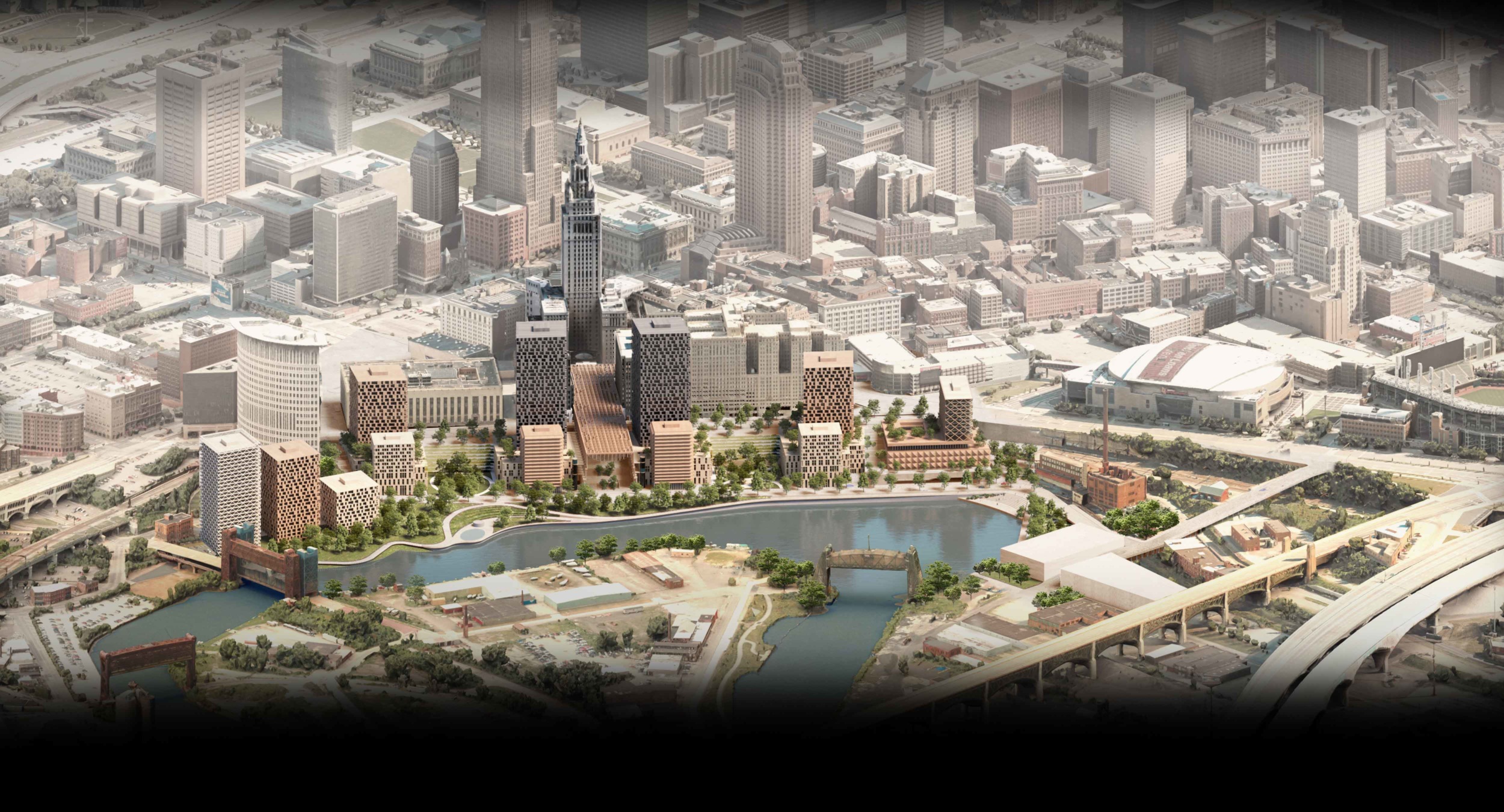
The Cuyahoga Riverfront Master Plan
Cleveland, Ohio, USA
- Status
Current - Area
35 acres / 14.2 hectares - Category
Masterplan - Client
The City of Cleveland / Bedrock - Design Architect
Adjaye Associates - Civil Engineering
Osborn Engineering - Masterplan Local Consultant
MKSK
Technical Info +
Our redevelopment strategy for the downtown Cleveland Riverfront taps into the lost heritage of the city, establishing a new relationship between the urban core and the shore. As I became more deeply immersed, the need to build a more tempered flow of movement through the city became immensely clear. - David Adjaye
The Cuyahoga Riverfront Masterplan envisions an activated, integrated, and revitalized waterfront that seamlessly transitions between the varying topography of the site. Our urban rationale addresses transitions of mobility, use, activity, and architectural fabric from new to old, utilizing the inclining site to establish layers of use and activation—graduating from commercial and transactional function at the apex of the site towards the more public, recreational uses at the water’s edge.
Adding to the National Park System’s legacy, our masterplan revives the river’s long-established connection to nature and establishes a new relationship between the urban core and the shoreline. A series of targeted, scaled interventions aims to ignite development and re-establish the grandeur of the iconic Terminal Tower and central transit hub. The development incorporates residential and commercial blocks into the area’s critically underbuilt urban fabric—all of which will be punctuated with pockets of green zones and landscaped public parks of varying scales.
Informally dubbed “the porch,” a lattice timber canopy—which borrows and sublimates the architectural presence of grand boulevards and covered markets—is the signature of the redevelopment, creating a central spine that elevates the experience of daily commuters and spurs opportunities for commerce and connection. Cultivating an atmosphere of wellness, this covered outdoor market hall features a series of stepped public plazas and greenery and creates a seamless urban ensemble that transitions between neighborhoods on either side of the site’s central Thoroughfare, the Tower City Axis. Our masterplan establishes and solidifies the Court Neighborhood to the west—woven together by a range of green space characterized by elegant, formal landscaping—and the Canal Bend Neighborhood to the east—home to active sites for mixed-use amenities. The Cuyahoga Riverfront visually connects pedestrian paths with integrated water- and land-scape promenades to become a vibrant destination for people of all ages.
Related

David Adjaye’s Riverfront Master Plan Gives Us a Reason to Visit Cleveland
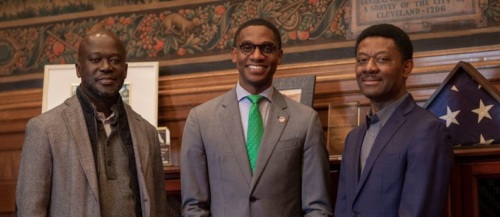
Bedrock adds architect David Adjaye to its Tower City, Cleveland riverfront team
via Crain's
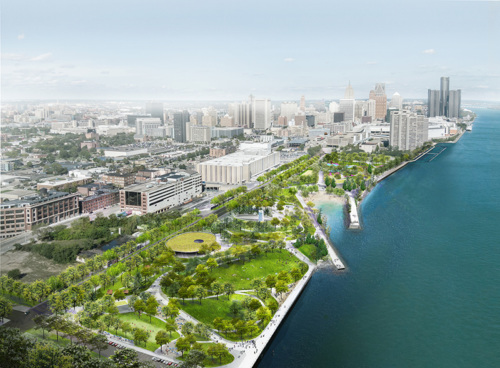
Ralph C. Wilson, Jr. Centennial Park
