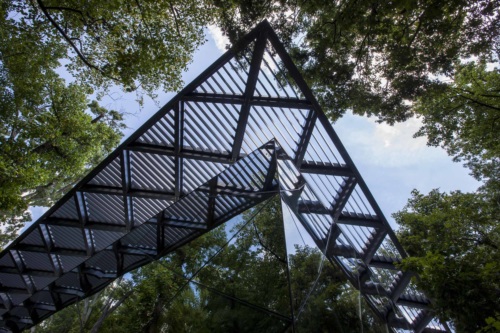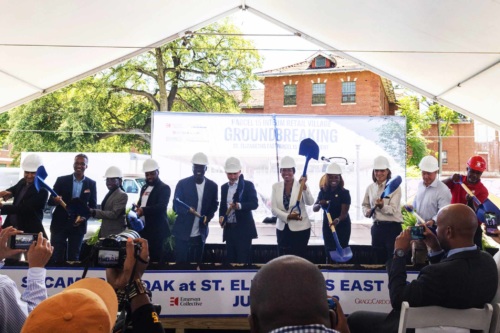
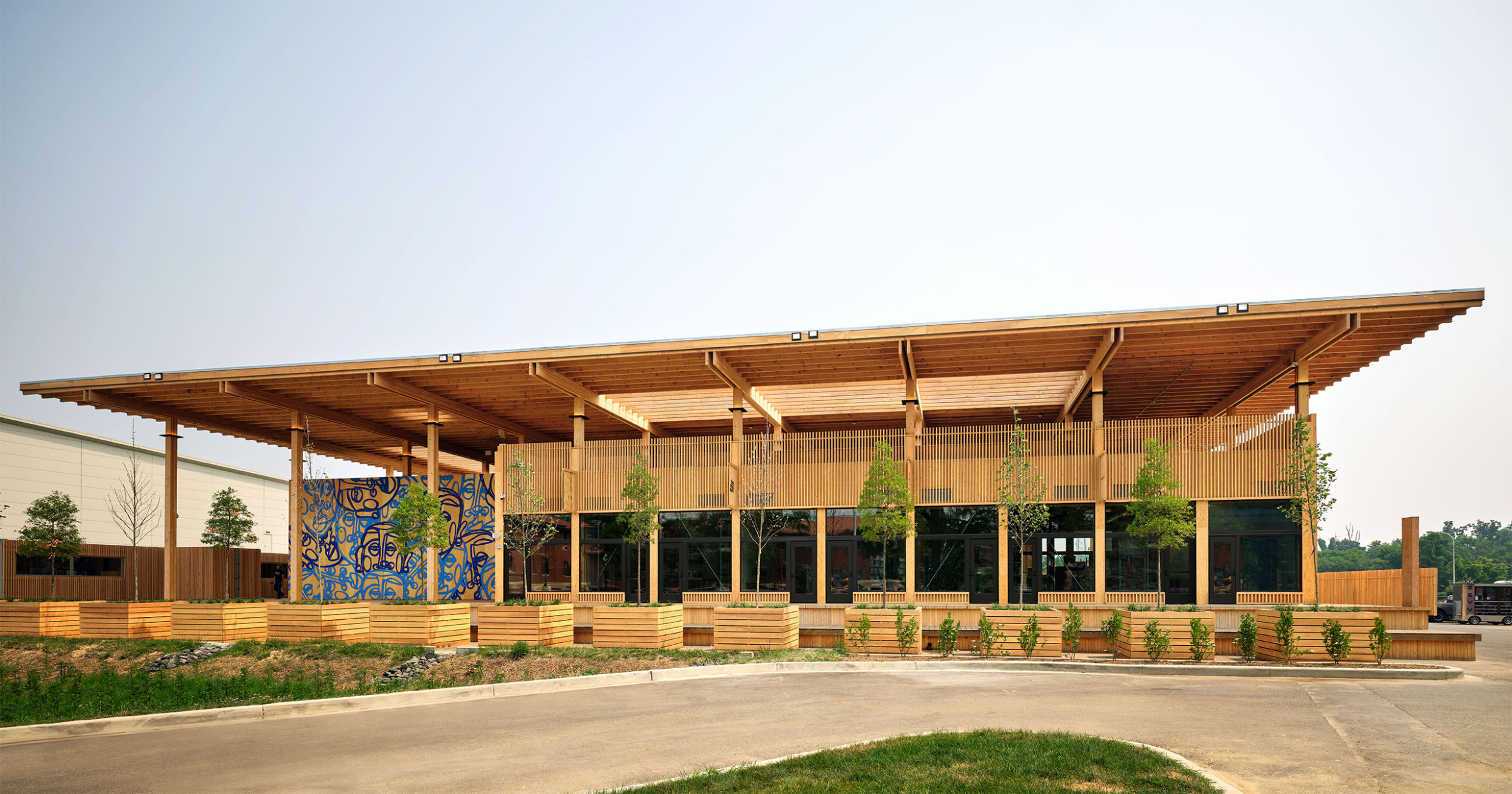
Sycamore & Oak
Washington DC, USA
- Status
2023 - Area
2044 m² / 22,000 ft² - Category
Commercial, Mixed Use - Design Architect
Adjaye Associates - Architect of Record
Winstanley Architects & Planners - Client
Redbrick LMD / Emerson Collective - Mechanical/Electrical Engineer
CS Consulting Engineers, Inc. - Structural Engineer
Structure Craft - Civil Engineer
Wiles Mensch Corporation DC - General Contractor
Banneker Ventures - Awards
- WoodWorks, Wood in Architecture Award, 2024
- Washington Building Congress (WBC), Craftsmanship Award, 2024
Technical Info +
The Retail Village at Sycamore & Oak is the result of extensive collaboration and engagement with the vibrant Congress Heights community. The structure was designed to feel like a ‘community within the community,’ aiming to support the remarkable entrepreneurs, artists and creators who call this neighborhood home. From carefully selected sustainable material to low carbon construction techniques, the Retail Village is embedded with the same care and commitment to sustainable, healthy living that we believe its users will embody.
Named for its location on the corner of Oak Drive and Sycamore Drive, Sycamore & Oak is a community-led mixed-use development in the predominantly black, primarily residential, and historically underinvested Congress Heights neighborhood of Washington DC, incubating retail and food concepts that originated in the community and providing job opportunities to neighborhood residents.
The mass-timber structure is open-air with a featured canopy that offers protection from the elements and cultivates a sense of intimacy or ‘community within community’ when underneath. Punctuated by eleven strategically positioned skylights to allow natural light into the interior, programmed spaces, this 22,000-square-foot Retail Village offers wellness and entrepreneurial support services, food vendors, convening and event space, and provides a year-round community resource, retail, and cultural destination.
Conceived as entirely public space, the building is comprised of two main modules and rests on an elevated plinth that becomes a central gathering and performance hall, and event venue with a viewing deck into the multiple programs activating the site from the fresh food market, education and fitness centers, retail incubators to the outdoor dining. Designed and constructed as a kit of parts using a modular system and reclaimable joints, Sycamore & Oak serves as a model on how to nurture and promote local businesses in other underserved communities.
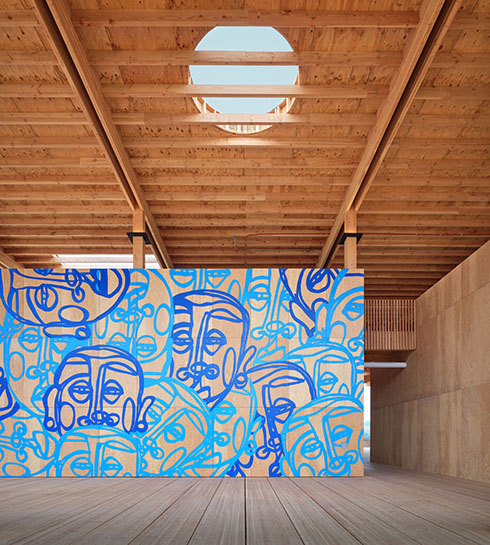
Related

Temporary Shopping Center to Open in Movable Building at St. Elizabeths Site
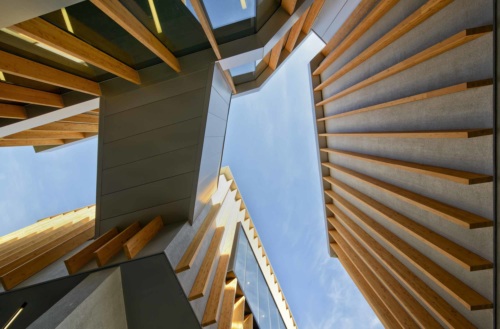
William O. Lockridge / Bellevue Library
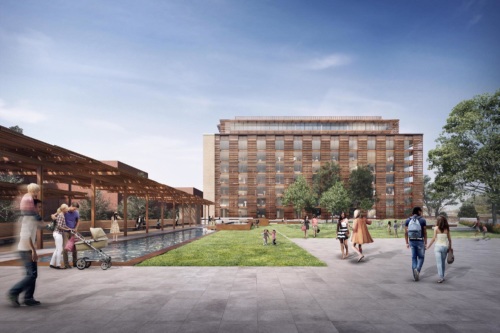
Redevelopment of Georgetown’s West Heating Plant
via The Georgetown Dish
