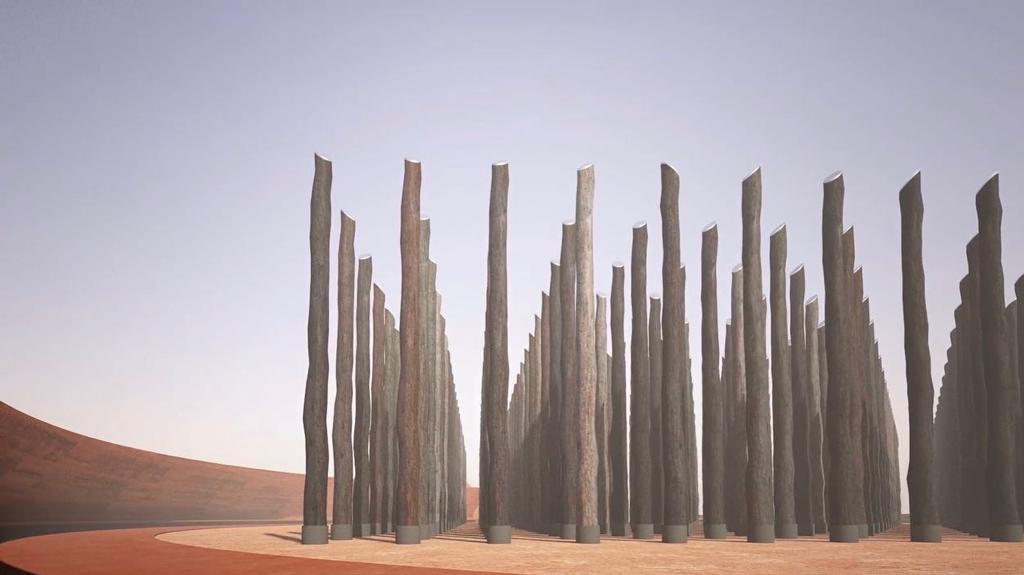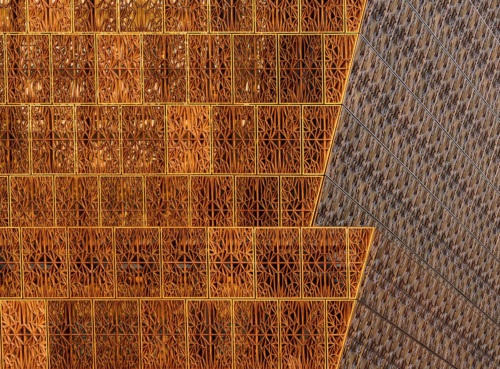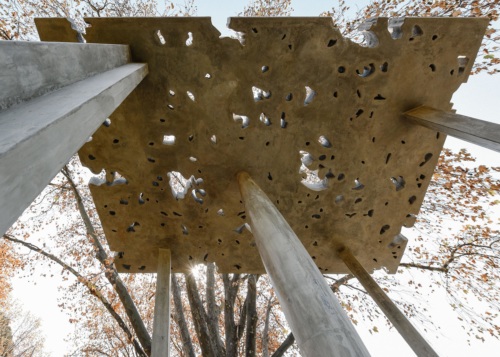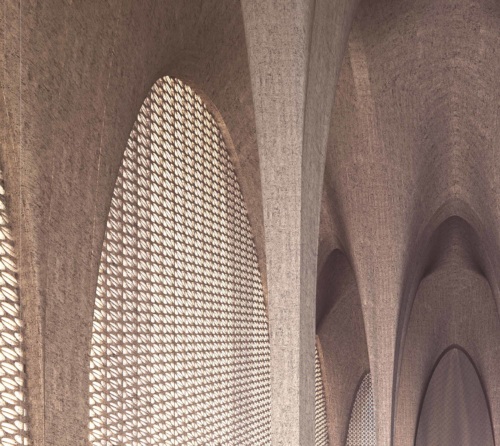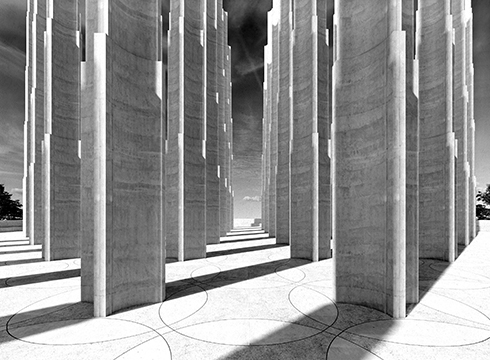
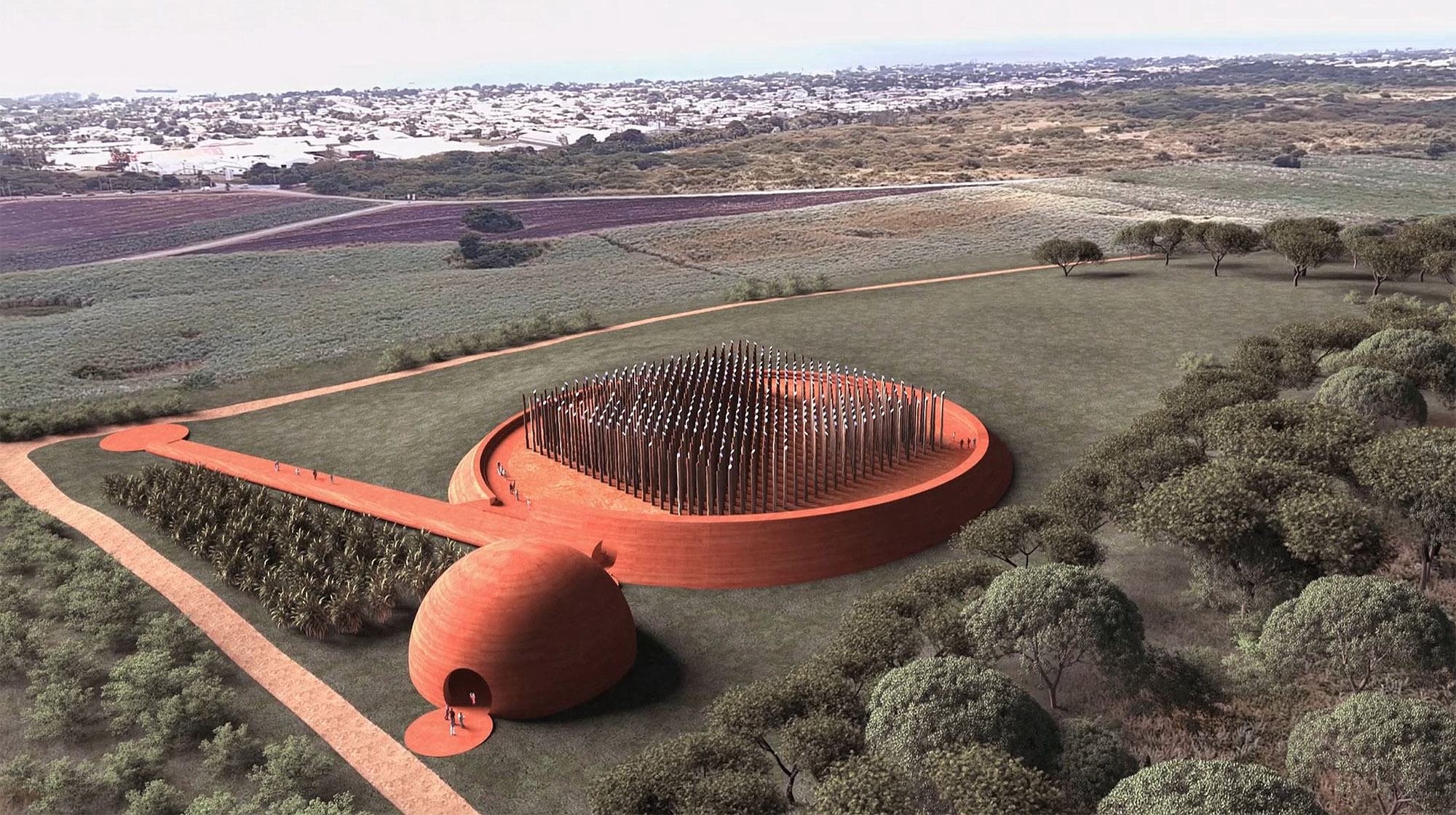
Newton Enslaved Burial Ground Memorial
Bridgetown, Barbados
- Design Architect
Adjaye Associates - Status
Current - Category
Culture, Memorial
Technical Info +
Drawing upon the technique and philosophy of traditional African tombs, prayer sites and pyramids, the memorial is conceived as a space that contemporaneously honours the dead, edifies the living, and manifests a new diasporic future for Black civilization that is both of the African continent and distinct from it.
Situated adjacent to the Newton Enslaved Burial Ground, where the remains of 570 West African slaves were uncovered through a LIDAR study, the memorial will demarcate a site of tragedy and trauma and transform it into a charged place of commemoration, remembrance, and connection. Aligning the sacred landscape with notions of renewal and rebirth, the memorial addresses a traumatic past whilst celebrating the potential for new futures through an inherently African design in which the cycle of birth to death, born from the Earth and returning, becomes manifest and mediated through architecture.
From the roadside entry point to the site, the visitor’s journey will begin within a monolithic dome pavilion where historical information about the burial ground and slave trade will be presented. Encapsulating three Earthly elements, the dome is composed of the red laterite earth and is punctuated by an oculus that frames views of the cosmos, and an aquifer that connects to the water underneath the site. Flanked by a field of sugarcane, the southern entry point to the memorial is defined by a gently ascending ramp that floats above the earth and guides visitors towards the memorial structure. A nod to the descendant forest region of West Africa, the memorial is composed predominantly of red mineral earth and timber.
At the highest point of the sloped site, the memorial culminates in a circular mound composed of Barbadian rammed earth which frames a square field of vertical timber poles. As a means of physicalizing and commemorating the enslaved buried below this sacred earth, the field is punctuated by 570 individual timber beams each capped with circular brass plates oriented towards the sun to catch the Barbadian light. The juxtaposition of a square field within a primary circular form, and the orientation of each timber beam creates a tapestry of interconnected mutations. Both metaphorically and physically, there is an unlocking of connections—a triadic view of the Caribbean waters, extending out to the African continent and up towards the cosmos.
Along the perimeter of the memorial, a floating bench provides a moment for individual reflection, observation, and respite. In contrast, a void defines the centre of the timber colonnade, providing opportunity for libations, ceremonies, and secular events. The duality embedded within this ethereal landscape is heightened as the architecture balances earth and sky, water and land, the ancestors and the living, this world and the next.
