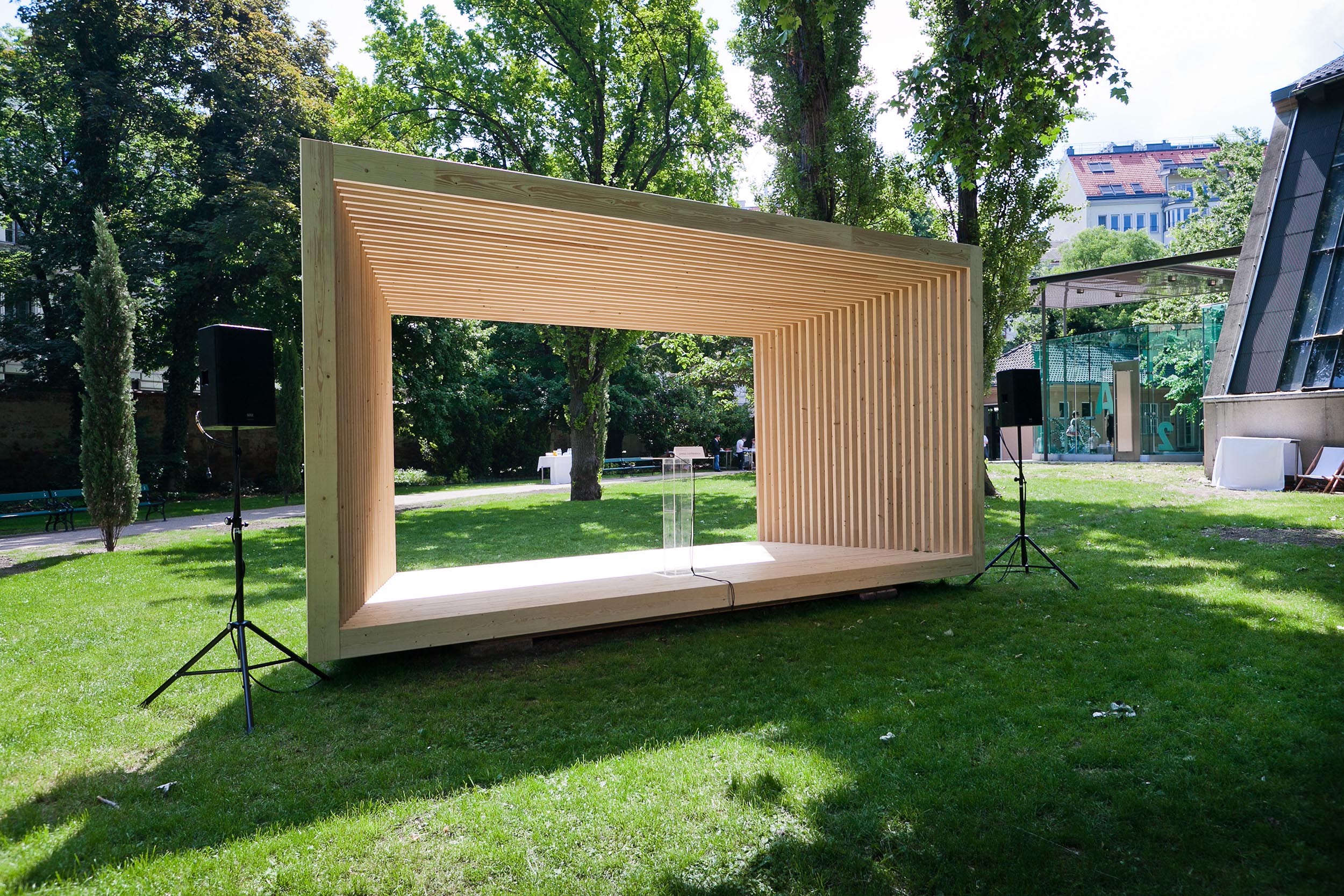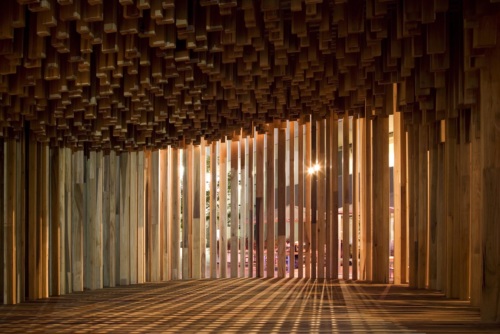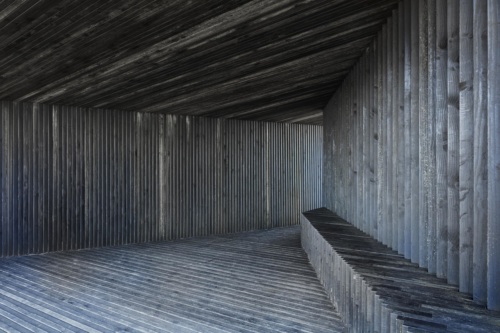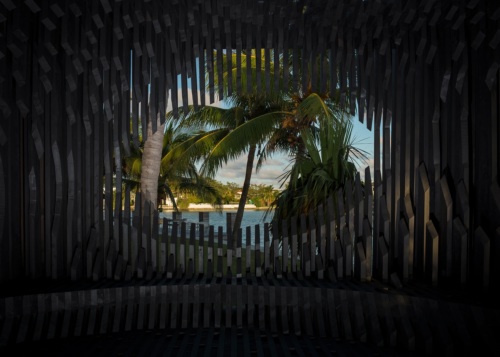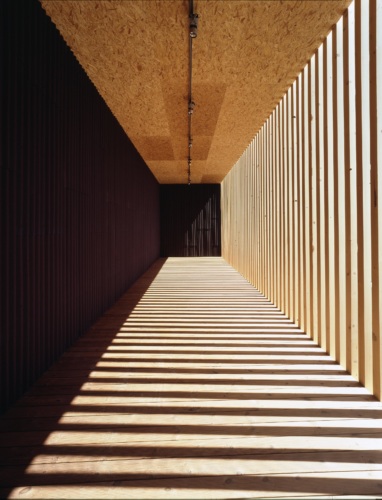
Ephemeropteræ Pavilion
Vienna, Austria (2012)
Gaps between the timber slats to allow natural daylight and ventilation into the structure whilst the roof is solid to provide shelter.
The pavilion is a trapezoid prism measuring 2.5 x 6.7m at its widest point. It is a portal frame where each frame forms the roof, flooring and walls. These structural elements work together and through compression, provide the overall structure of the pavilion. The height varies from 3 to 3.5m, rising up as the pavilion widens framing the view of the surrounding park.
The pavilion is a free standing structure resting on a series of pad foundations and larch sleepers, intending to minimise disruption to the parkland. Gaps between the timber slats t allow natural daylight and ventilation into the structure whilst the roof is solid to provide shelter. Made from spruce, the pavilion is stained to increase longevity and allow the timbers to turn silver grey over time.
The modular sections arrived in Vienna, pre-treated and pre-assembled, to ensure a high quality and swift installation. The timber structure included all the necessary fixings including bolts and other metal members to give it additional strength. All structural metal frames are hidden within the timber structure and not visible.
