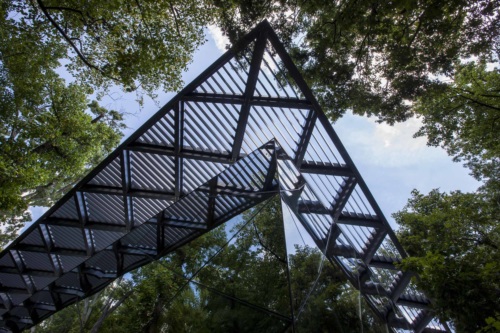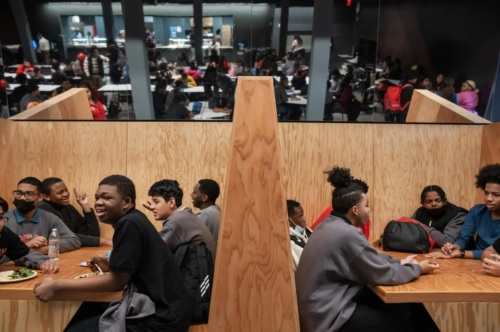
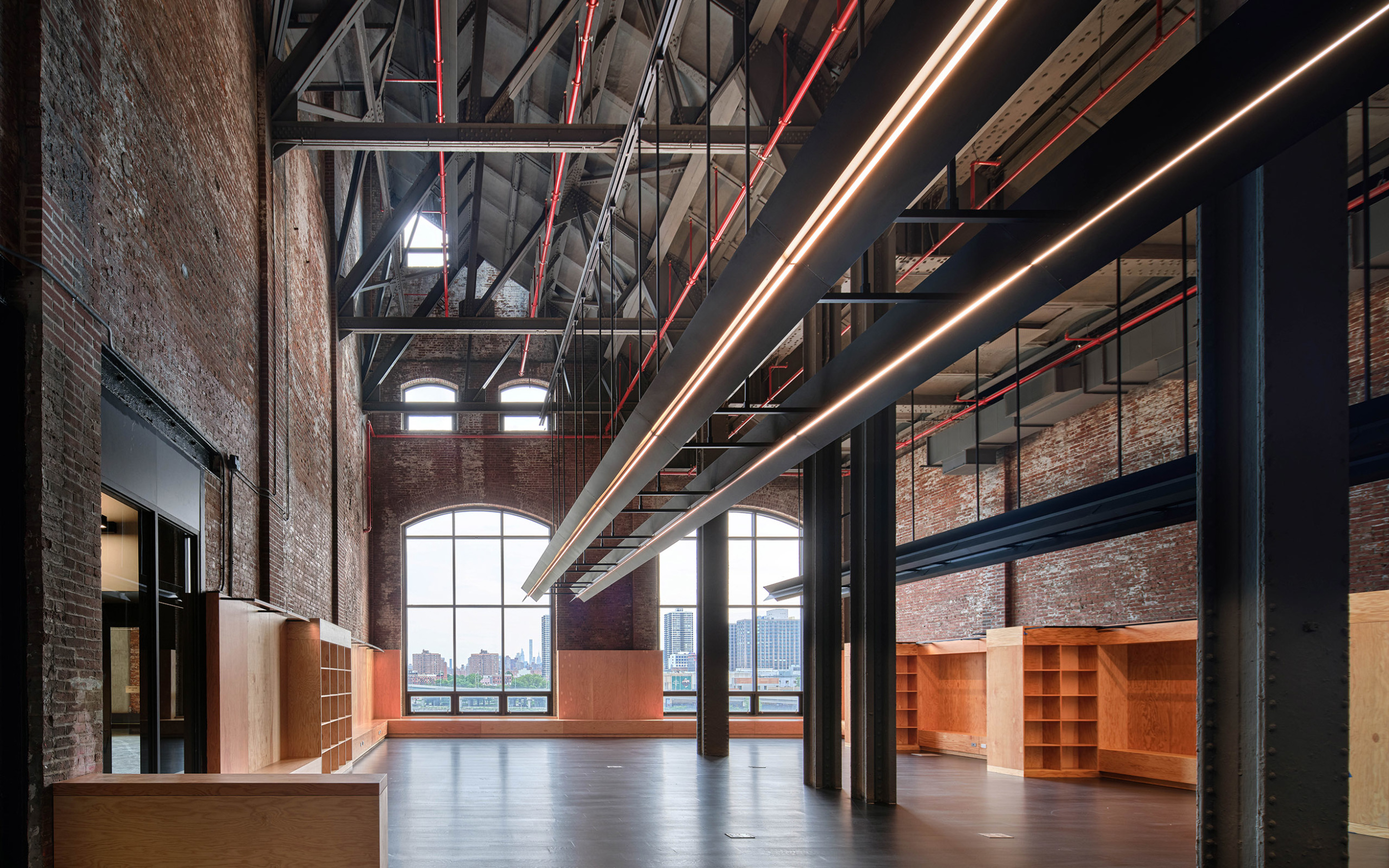
DREAM Charter School
Bronx, New York, USA
- Status
2023 - Area
18,580 sqm / 200,000 sqft - Category
Education - Design Architect
Adjaye Associates - Architect of Record
Aufgang Architects LLC - Client
DREAM - Mechanical/Electrical/Fire Protection Engineer
Ettinger Engineering - Structural Engineer
Brooker Engineering PLLC - Acoustical Consultant
Longman Lindsey - Lighting Consultant
Kugler Ning Lighting - Signage / Wayfinding
Anomaly / Jones Knowles Ritchie - Kitchen Consultant
Clevenger Frable - Security Consultant
John Cutter Investigations - AV/IT Consultant
Syska Hennesy Group - Owner’s Representative
DBI Projects - Awards
NYCxDESIGN Award, Finalist, Institutional/Educational, 2023
Technical Info +
We strove as much as possible to transform the existing industrial warehouse into a light-filled laboratory where the study of art, science, physics, and ecology are manifested within the fabric of the building.
The DREAM Charter School is a 200,000-square-foot adaptive reuse project in the Bronx. Formerly an ice warehouse, the project celebrates the original building’s industrial heritage whilst providing a dynamic new space for 21st century learning. An ode to the architectural beauty of the original structure, the new facility embraces fragments of its history which retains the exposed steel work, red brick, barrel vaulted ceilings, and large arched windows.
Cultivating a peaceful transition between the street edge and the building’s interior programs, the design introduces two covered outdoor entry spaces defined by wooden benches and cascading ramps and stairs. As visitors advance into the building, they are immersed in natural light via two strategically positioned lightwells on the north and south sides. These lightwells introduce visual connections vertically between floors and horizontally between classrooms. A counterpoint to the covered outdoor entryway, the building culminates with a landscaped open air rooftop overlooking the city.
Ensuring all disciplines are given equal value, the building allocates generous space for artistic production, performance, STEAM, and, equally important, play. Situated on the 3rd level, the Hall of Dreams is a triple-height light-filled cathedral type space which acts as a central gathering space. Neighbor to the Hall of Dreams, the 3rd level is home to an expansive barrel vaulted art wing designed with built-in flexibility enabling it to transform from more intimate 1×1 art initiatives to larger scale collaborations to a host space for forums or community meetings.
STEAM-based learning takes place throughout the building, with specialty classrooms, laboratories, and makerspaces all sited along the building’s north and south edges, ensuring natural light penetration. Mental health counseling, special education, administration, and support spaces are situated within an established central core. The centralization of this student support zone establishes an activated, naturally lit interior perimeter zone flanked by the two lightwells and punctuated by informal breakout spaces.
There are formal and informal spaces for respite, play, and movement throughout all floors, including the ground floor which features an auxiliary “Play Space” for creative movement, like dance, and the 4th floor “Commons” which offers amphitheater style seating for impromptu gatherings as an extension of the high school cafeteria. Rising above the original structure, the building culminates with a new addition encompassing a state-of-the-art gymnasium, a science quad, and an outdoor rooftop. Flanked by a landscaped garden, the rooftop is designed as an outdoor classroom, athletic center, and potential auxiliary event space.
Related

An Ice Factory From the 1900s Is Now a Spectacular New Bronx School
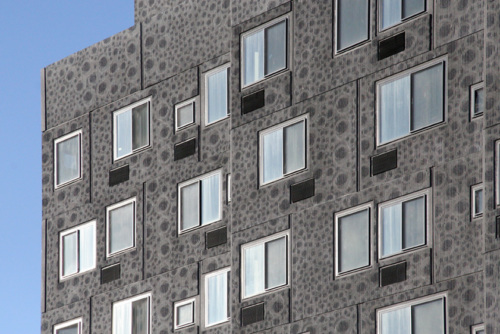
Sugar Hill Mixed-Use Development
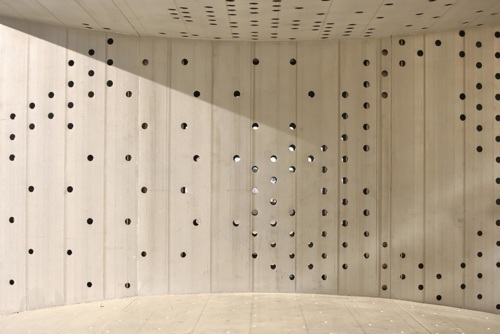
Nobel Peace Centre
