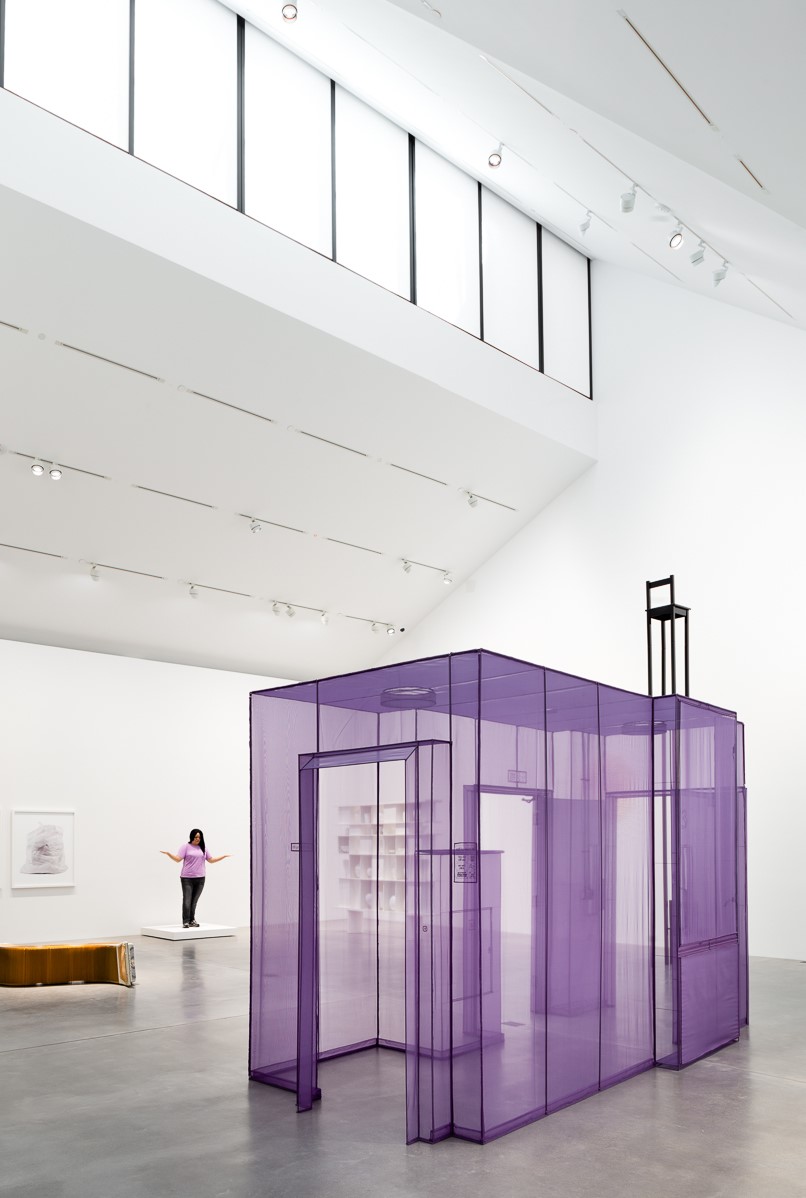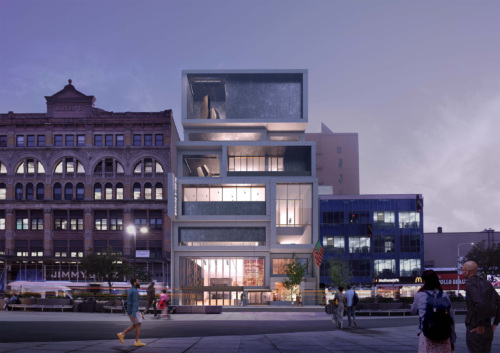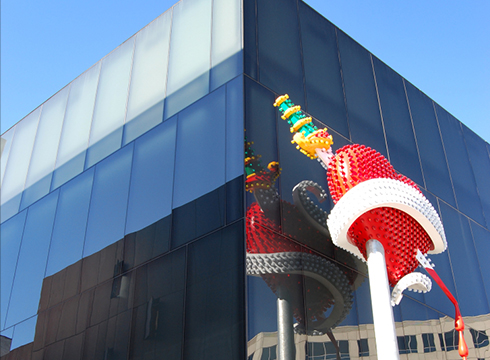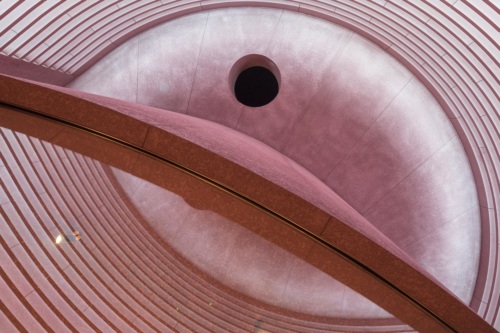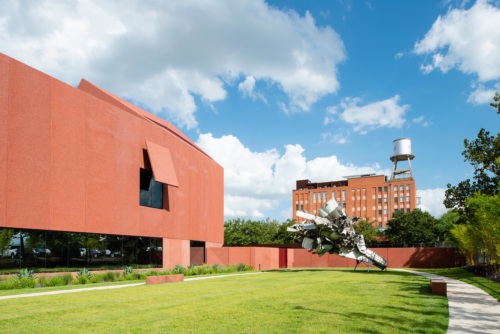
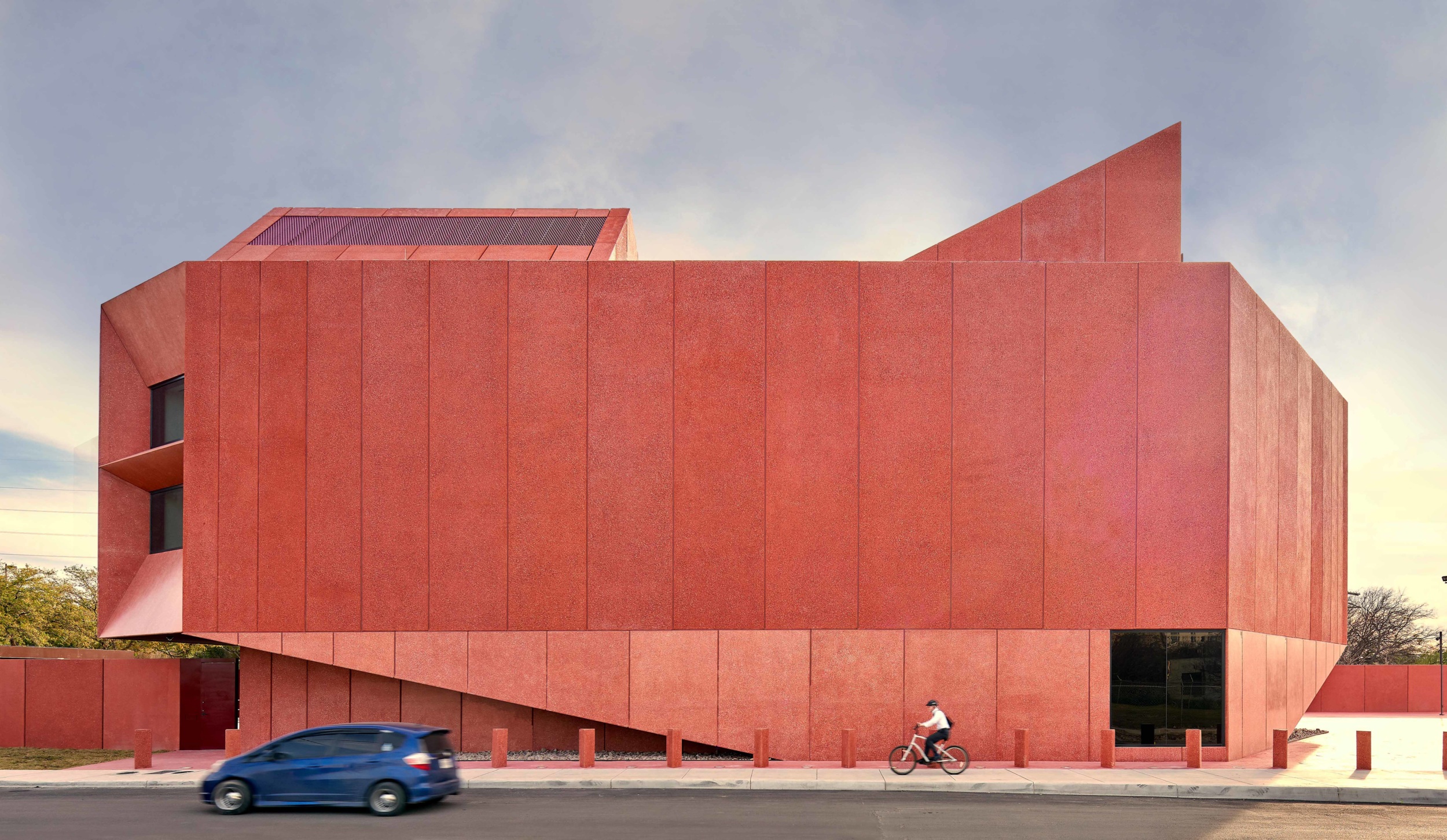
Ruby City
San Antonio, Texas, USA
- Status
2019 - Area
1,301 m² / 14,000 ft² - Category
Civic, Culture - Design Architect
Adjaye Associates - Architect of Record
Alamo Architects - Client
Linda Pace Foundation - Structural Engineer
Guy Nordenson and Associates - Mechanical Engineer
WSP - Lighting Consultant
Tillotson Design Associates - Facade Consultant
WJE-Wiss, Janney, Elstner Associates, Inc - Project Manager
Norton Company - Cost Consultant
Whiting Turner - Awards
- Best New Public Building, Wallpaper* Design Award, 2020
- Best Museums & Cultural Buildings, Chicago Athenaeum American Architecture Award, 2020
- Innovative Architecture, Iconic Awards, 2020
- Time Magazine’s World’s Greatest Places, 2019
Technical Info +
Linda had a clear vision for how the institution should be an inspirational space for the community and interact with its surroundings, drawing visitors into the jewel-like structure while connecting to the San Antonio landscape. The building creates a narrative journey through the space that allows the collection to be accessed in an organic and meaningful way. - David Adjaye
Ruby City is a 14,000 square foot contemporary art centre, with 10,000 square feet of exhibition space in San Antonio, TX. The centre provides a space for the city’s thriving creative community to experience works by both local and internationally acclaimed artists. Envisioned in 2007 by the late collector, philanthropist, and artist Linda Pace, Ruby City presents works from Pace’s own collection of more than 800 paintings, sculptures, installations and video works. The building, designed by David Adjaye, is part of a growing campus, which also includes Chris Park, a one- acre public green space named in memory of Pace’s son, and Studio, an auxiliary exhibition space presenting curated shows and programming throughout the year.
The experience of the building is conceived as an ambulatory loop. From the ground, the visitor moves up and through the independent gallery rooms, and back down returning to the lobby and plaza. The exterior form consists of a ‘heavier’ top with sloping soffits that emphasize its upward lift, which is covered by two crowning lanterns that create an animated roof-line. The lanterns, in turn, bring natural light into gallery spaces. Coupled with the two lenses facing Chris Park and San Pedro Creek, respectively, the lanterns also reintroduce views back to the exterior and San Antonio at large.
The exterior skin consists of a precast concrete fabricated in Mexico City and imbued with a rich red. For the first ten feet up, the concrete is a polished finish, to be touched smoothly by passersby; above, the concrete wall is rough, sharp, and encrusted with two hues of red glass. The total effect on the building makes it appear as if this angular, rough and sparkling rock, has been sheared at the level of human interaction. The contrast in smooth and rough becomes a signature decision to Ruby City.
